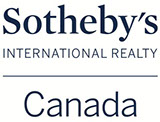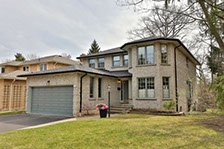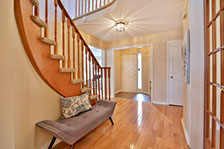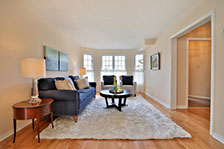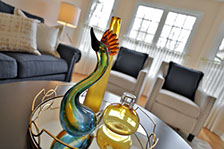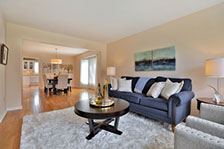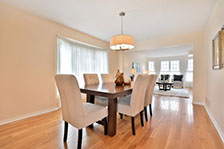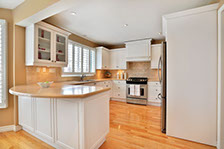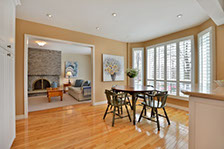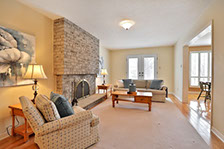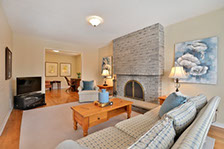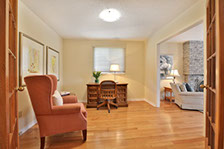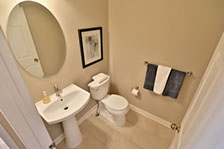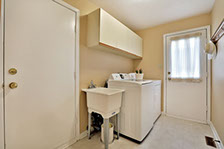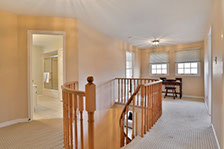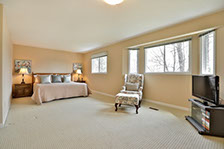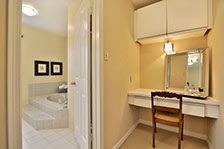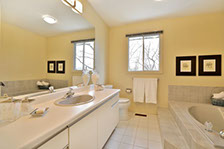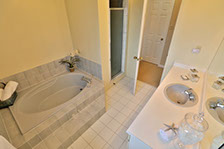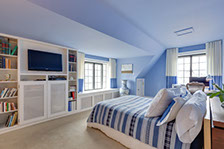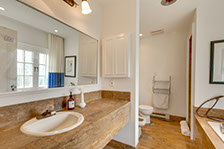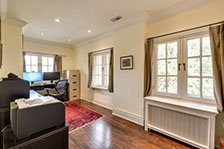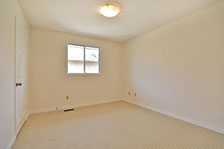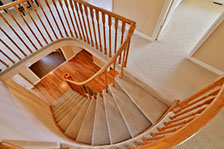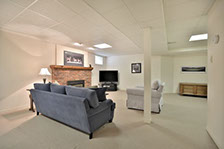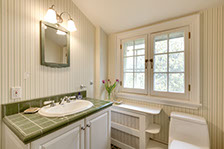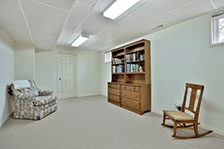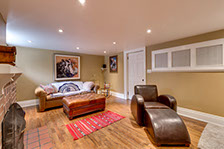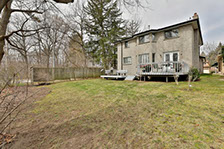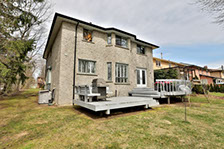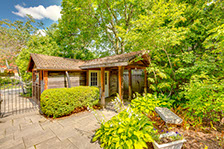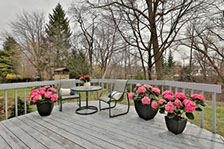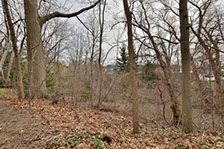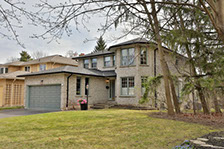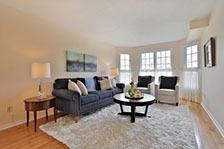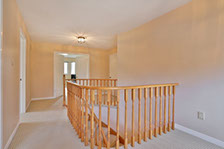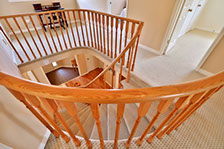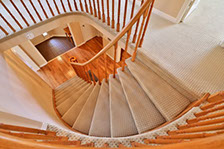Looking For A Home Like This? We Can Help:
$1,350,000
TOTAL LIVING SPACE
LOT SIZE
4,217 sqft
54' x 119'
4 + 1
BED
3 + 1
BATH
Pengilley Place, Clarkson * SOLD *
Excellent family home in the heart of Clarkson. Excellent schools, incl Lorne Park SS. Just over 4,200 square feet of living. Formal Living & Dining Rooms. Kitchen w/ breakfast area & walk-out to deck & pretty ravine back garden. Private. Main floor family room, open to family room with adjacent den. Main floor laundry. Guest powder room. 4 spacious bedrooms on upper level. Master bedroom with ensuite. Family Bathroom has tub, large vanity. Full basement of 1,429 sf with gas fireplace in recreation room, bedroom and full 3 piece bathroom. Also lots of storage. Double car garage, with inside entry. Just steps to shops & excellent restaurants. Easy walk to the GO train. The ORC (Oakville Racquet Club on Southdown Road) is minutes away.
QUICK LINKS
PROPERTY DETAILS
Garage: Double car garage, with inside entry
Square Footage Approx: 1,409 sf on the main, 1,379 sf on the upper level and 1,429 sf in the basement
Lot Size: 54' x 119'
Taxes: $6,600 for 2016
MLS #: 30566586
Type: Two storey detached family home
SHARE THIS PROPERTY
ROBERTSON KADWELL:
Sotheby’s International Realty Canada
125 Lakeshore Rd. East Suite 200, Oakville, L6J 1H3
t 905.334.9422
f 905.844.1747
Sotheby’s International Realty Canada
Sotheby’s International Realty
FIND US:


