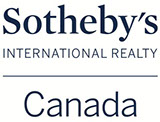$6,250,000
OFFERED AT
143' x 153'
LOT SIZE
TOTAL LIVING SPACE
6,830 sqft
5 + 1
BED
7 + 1
BATH
177 Gloucester Ave, Oakville
QUICK LINKS
Step into the epitome of luxury living at 177 Gloucester Avenue, a truly exceptional property that redefines affluence and comfort on an expansive 0.581-acre lot. This residence, located in the cherished neighbourhood of Old Oakville, offers not only a prestigious address but also the convenience of being within walking distance to Downtown, the Community Centre, and the lake.
Boasting a grand 6,800 square feet of living space, this home’s thoughtful design includes a main floor office with custom built-in bookshelves and a wood coffered ceiling adding a touch of sophistication to the home. The heart of the house is undoubtedly the chef's dream kitchen. Overlooking the back garden, it features two spacious islands, high-end appliances, and a stunning marble and mother-of-pearl backsplash. The adjacent breakfast area seamlessly connects to the kitchen and opens onto a back deck with sliding glass doors, extending the living space to the outdoors.
The dining room and family room, both adorned with coffered ceilings and gas fireplaces, exude warmth and provide perfect settings for gatherings.
The 5 bedrooms on the upper level, including the primary retreat, showcase spacious layouts, walk-in closets, and luxurious ensuites, ensuring privacy and indulgence for every resident. The upper level laundry room adds convenience to the daily routine.
Spectacular! The private outdoor oasis is nothing short of amazing, offering boundless entertaining and family life possibilities. A spacious deck, stone patios, a hot tub, an outdoor cabana with bar, sink and built-in cabinetry, and an updated saltwater pool with its own unique waterfall feature create a haven for summer enjoyment. Additionally, the property features a basketball court, a firepit, and a trampoline, all surrounded by stunning mature trees and gardens.
Versatility extends to the lower level of the home, where a recreation room with its wood-burning fireplace features a lovely stone step access to the back garden. Note the guest bedroom, another bathroom (3 piece), a theater area with a raised platform for excellent movie watching, and finally the wine cellar with its built-in racks – all add to the liveability of this home.
A major 2018 renovation elevated this residence to new heights, incorporating a two-level addition, full exterior updates, a redesigned upper level, another full bathroom with a sauna and a magnificent mudroom with space unique for dog lovers. The attention to detail is evident in the addition of a walk-up from the lower level to the back garden, providing easy access to the pool. The triple car garage was extended for additional storage space and to accommodate larger vehicles. The mechanical room here houses the second HVAC system added during the renovation.
177 Gloucester Avenue is more than just a home; it's a rare blend of location, functionality, and outdoor enjoyment, making it the pinnacle of upscale living in Oakville, Ontario. Welcome to a residence where every detail reflects a commitment to the highest standards of living.
PROPERTY DETAILS
MLS: 40534769
Taxes: $23,500 (2023)
SQFT: 4,606 + 2,224
Lot: 143' x 153' + Irregular (0.581 acre)
ROBERTSON KADWELL:
Sotheby’s International Realty Canada
125 Lakeshore Rd. East Suite 200, Oakville, L6J 1H3
t 905.334.9422
f 905.844.1747
Sotheby’s International Realty Canada
Sotheby’s International Realty
FIND US:






































































































































