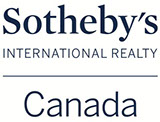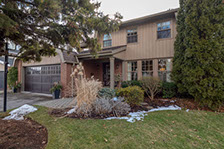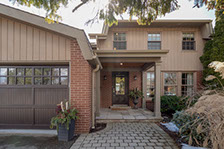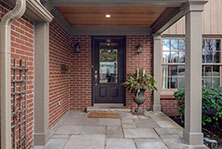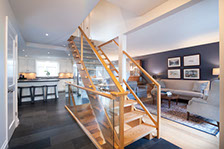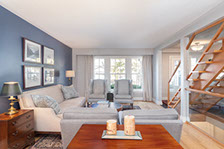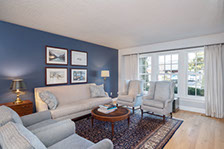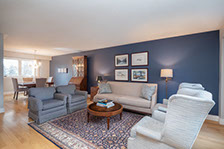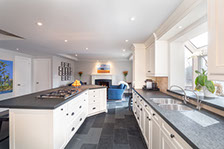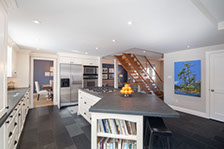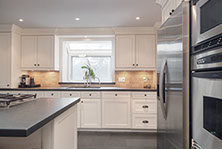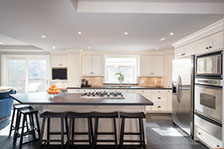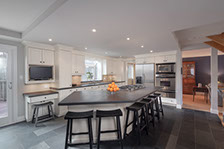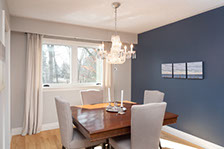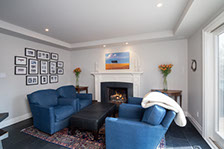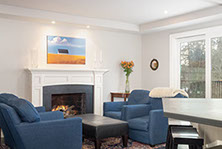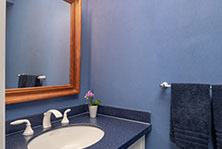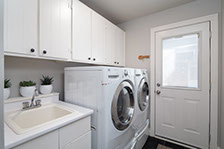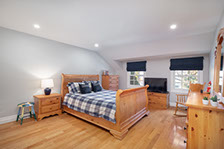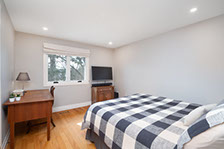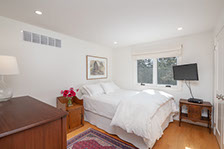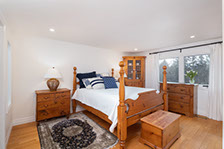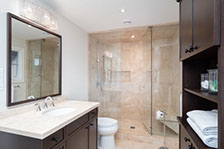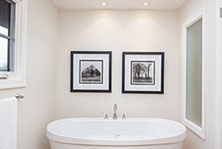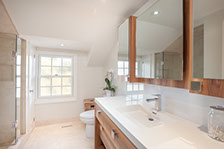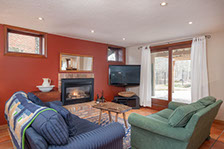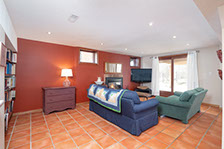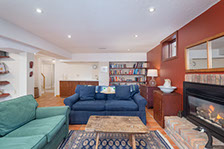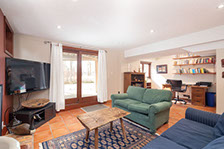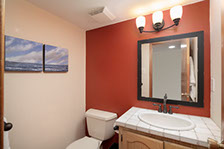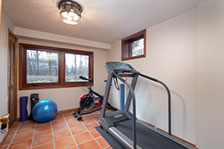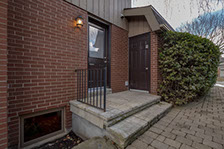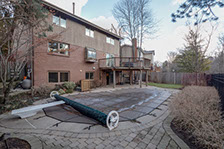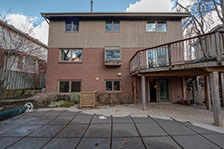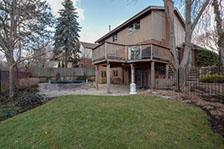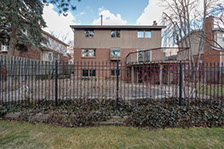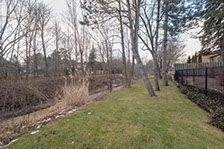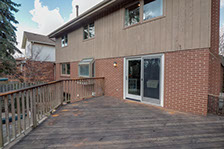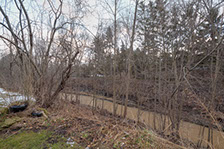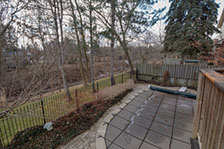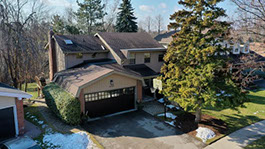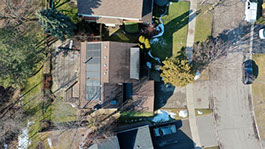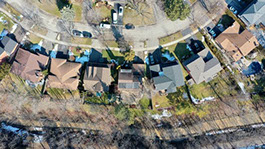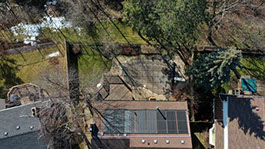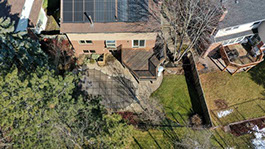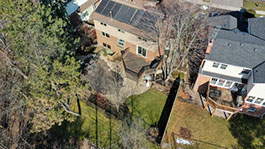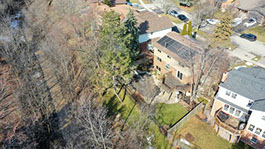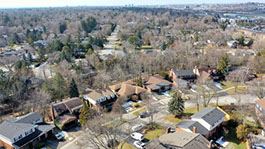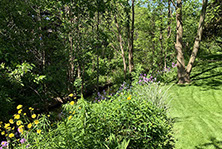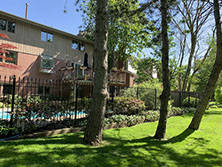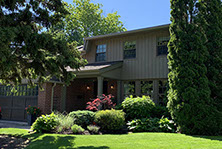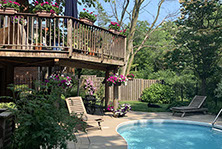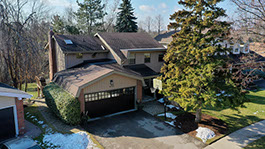Book A Showing
$1,789,000
TOTAL LIVING SPACE
LOT SIZE
3,218 sqft
49' X 84'
4
BED
2 + 2
BATH
Carlton Drive, Oakville * SOLD *
Warm and welcoming four bedroom family home on a ravine, in highly desirable south-east Oakville. Excellent location with extraordinary schools within easy walking distance.
Walk-out lower level to salt-water pool and Joshua Creek. Open-concept main floor living is truly transitional in style and design. Fully updated, with meticulous high quality renovations, including a contemporary open staircase with an ultra-cool glass railing.
Kitchen offers high-end appliances (Dacor, Miele, KitchenAid), an extensive island (with sleek slate counters) for both casual family dining and easy entertaining, plus a walk-out to the upper deck (and bbq) overlooking the creek and the walking trail. All year long this view will entertain - it is unique and a main feature of this home.
A cozy family room adjacent to the kitchen features a fireplace with gas logset. Slate flooring throughout the kitchen is heated in the working area of the kitchen. Main floor laundry and main floor powder room. Hardwood flooring throughout the living and dining rooms and on the second level. LED pot lights throughout most of the home.
All 4 bedrooms are spacious. Both the master ensuite and the main family bathroom are renovated beautifully. The luxurious 4 piece master ensuite offers a steam shower and a stand alone tub, with custom medicine cabinet and a skylight.
The above-ground lower level features a walk-out to the pool and fenced back yard, is tiled throughout, with a recreation room (gas fireplace), a powder room, a gym, and a large storage room. Double car garage. Family entrance at side of home. Irrigation system. Solar heating system for pool on roof. Truly the perfect family home, with not a single detail overlooked.
In the Ford / Eastlake neighbourhood of affluent south-east Oakville. Easy access to GO station and highways for commuters. The Toronto airport is 30 minutes away.
QUICK LINKS
PROPERTY DETAILS
MLS: 30794642
Taxes: $7,700 (2020)
Built: 1976
Sqft: 2,148 + 1,070
SHARE THIS PROPERTY
ROBERTSON KADWELL:
Sotheby’s International Realty Canada
125 Lakeshore Rd. East Suite 200, Oakville, L6J 1H3
t 905.334.9422
f 905.844.1747
Sotheby’s International Realty Canada
Sotheby’s International Realty
FIND US:


