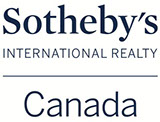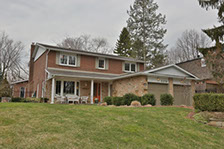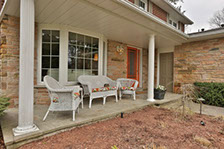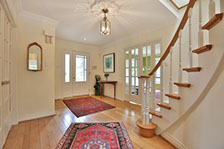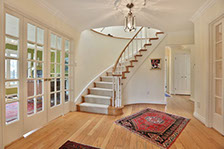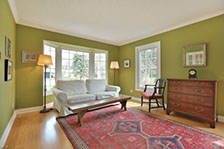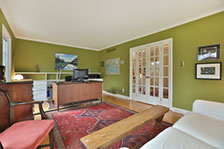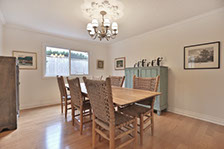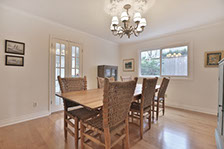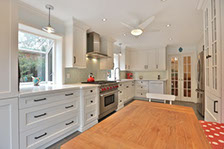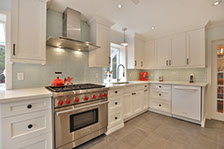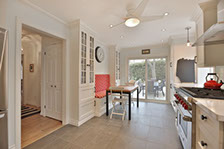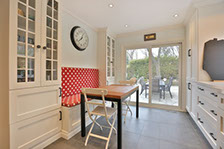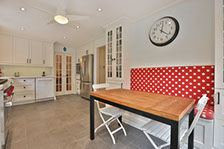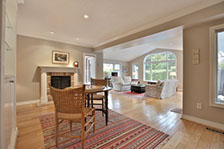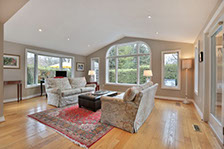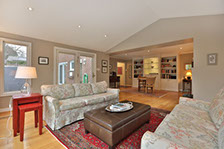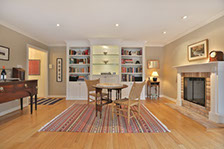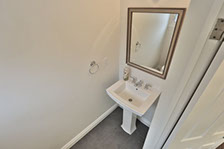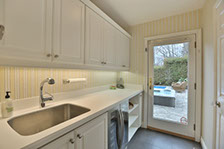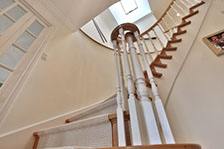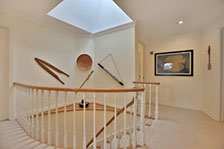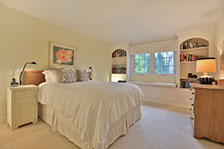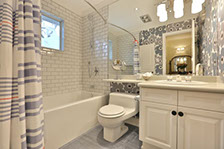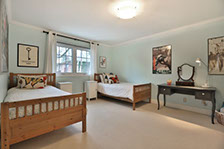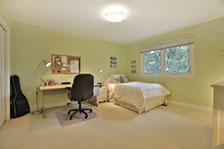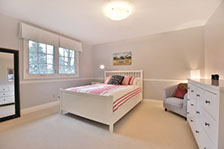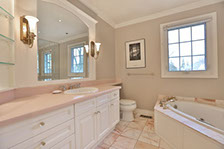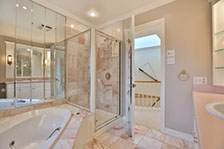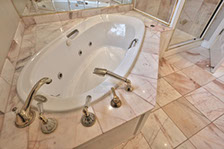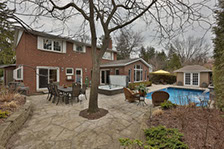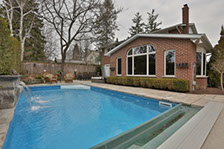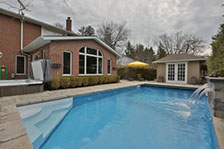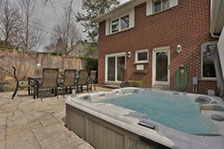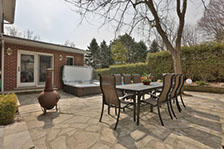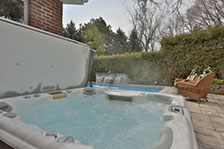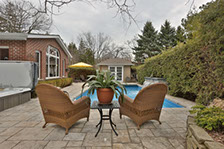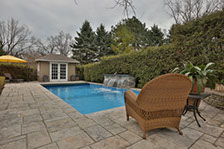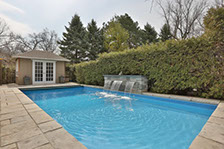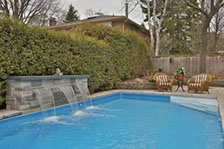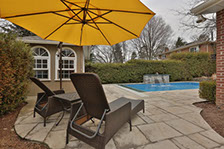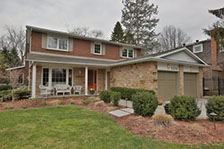Looking For A Home Like This? We Can Help:
$1,579,000
SQFT
LOT SIZE
2,850
68' x 125'
4 + 1
BED
3 + 1
BATH
Walks along the lake, road hockey with pals, excellent schools, plus easy access to highways or the GO for Moms and Dads. A terrific south-east Oakville neighbourhood. Traditional home with spacious rooms, sunny and bright. Fabulous layout. Great lot with ideal west exposure in back garden. Recently renovated kitchen, custom-designed in 2014 with in-floor heated tile flooring, Wolfe 36" gas range, and a walkout to the patio. Perfect for summer entertaining.
Main floor family room overlooks pool area with floor to ceiling windows, vaulted ceiling, gas fireplace and nook for board games. Formal living and dining rooms. Hardwood flooring on main floor. Four full bedrooms up, one in lower level - all spacious. 3 full bathrooms and powder room. Full recreation room in lower level, with surround sound. Laundry. Lots of storage space. Workshop area. Outdoors is summer heaven. Salt-water pool with remote-control retractable cover, stone fountain renovated in 2014. Hot tub. Cabana. Flagstone patio for summer entertaining. Professionally landscaped in 2013. Irrigation system. Double car garage. 2850 sq ft on main 2 floors, 1,585 sf in lower level. Furnace replaced in 2014. Be sure to see floor plans, video, separate list of home details.
Garage: Double
Square Footage Approx: 2,850 sf + 1,584 in lower level
Lot Size: 68' x 125'
Taxes: $8,400 / 2015
Type: 3 storey townhome
Bennington Gate, Oakville *SOLD*
PROPERTY DETAILS
QUICK LINKS
SHARE THIS PROPERTY
ROBERTSON KADWELL:
Sotheby’s International Realty Canada
125 Lakeshore Rd. East Suite 200, Oakville, L6J 1H3
t 905.334.9422
f 905.844.1747
Sotheby’s International Realty Canada
Sotheby’s International Realty
FIND US:


