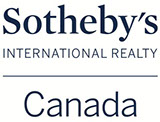3,396 sqft
4 + 1
3 + 1
48.31' x 106.77'
$1,198,000
OFFERED AT
BED
TOTAL LIVING SPACE
LOT SIZE
BATH
Beckett Court, Burlington * SOLD *
Welcome to your new home, 1336 Beckett Court! A lovingly updated two storey home on a quiet family friendly cul-de-sac in sought after Palmer neighbourhood of Burlington enjoying a west facing pie lot! Could it sound sweeter?
Enter an enviable main floor with open concept kitchen to living and dining with fantastic white touchwood custom cabinetry with an oversized peninsula for casual eat-in dining for the kids. Separate living areas for family to enjoy themselves privately. Enjoy engineered hardwoods throughout the main floor with function friendly main level laundry and mudroom areas.
Retreating to the second level, the home has 4 bedrooms with its large master suite including ensuite, large windows & walk-in closet with custom organizers. Uniquely in the lower level the home has been finished with a functional in-law suite including kitchenette, living room and bedroom. For single family households this serves well as a large recreation room with wet bar, cantina or entertainers kitchen. Also in the lower level: a full bath with walk-in shower. With the rare width in the rear yard, it is plenty for the cutest pergola for covered outdoor living, set perfectly to watch those on the trampoline or playing soccer in the lawn.
Double car garage six car drive! Updates include: attic insulation (19); roof, soffits & eaves (15); Front Door (19); furnace/AC (14); kitchen (15). Be sure to see the Floor Plans and Feature Lists available for download.
Sqft: 2,206 + 1,190
Taxes: $4,502 (2020)
PROPERTY DETAILS
QUICK LINKS
SHARE

















































































































