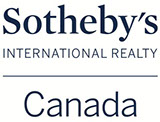2,986 sqft
3 + 1
2 + 1
116.86' x 138.64'
$3,295,000
OFFERED AT
BED
TOTAL LIVING SPACE
LOT SIZE
BATH
Dianne Ave, Oakville SOLD
A gorgeous property in the heart of south-east Oakville. Just a short walk from historic Downtown and surrounded by luxury custom builds, this is one of the Town's most attractive neighbourhoods. Close to the lake, and 3 doors from Lawson Park, this could be your family's dream home.
Positioned as it is on a truly lovely lot, this home has been an anchor in the neighbourhood, with its corner location and the appealing charm of a distinctive red door and Cape Cod style to the exterior. Hardwood floors. Original pane-glass windows (the home was built in 1958). The kitchen has been updated over the years and offers all that any Chef could wish for, including an island, a small sitting area for tea in the afternoon, and beautiful light from the many windows. The adjacent dining area overlooks the back garden, the swimming pool and both a lovely patio for outdoor dining and a covered porch area for shelter from the sun or rain.
Gatherings happen in the living room with its gas fireplace, distinctive pane-glass windows, and the built-in bookshelves and window seat that are definitely a key feature. Four bedrooms (one is in the lower level). Two full bathrooms and a guest powder room on the main floor. The lower level offers the second full bathroom, the 4th bedroom, the laundry room and a recreation room. There is plenty of storage. Double car garage. The lot size is 116’ by 138’, but appears even larger than this.
This is a neighbourhood renown for the mature trees and natural landscape. Excellent schools are nearby, as is Gairloch Gardens, historic Downtown Oakville, the lake, the marina, the Community Centre.
MLS#: 40350853
Sqft: 1,980 + 1,006
Taxes: $11,900 / 2022
Floor Plan
PROPERTY DETAILS
QUICK LINKS
SHARE













































































































































































