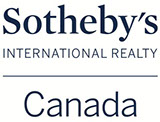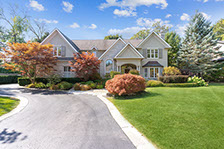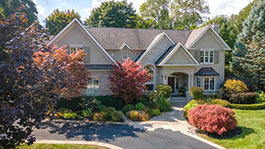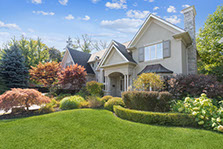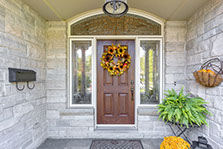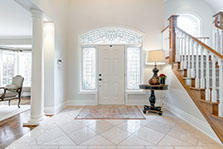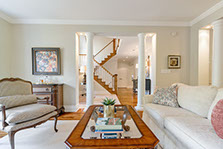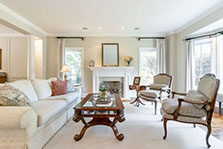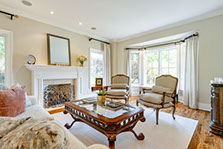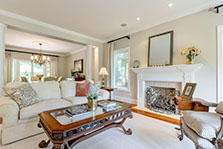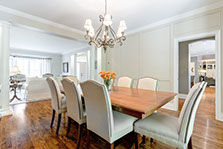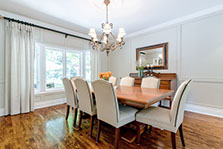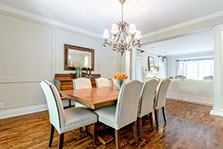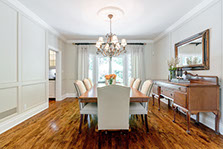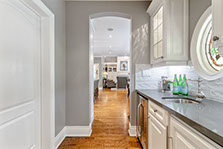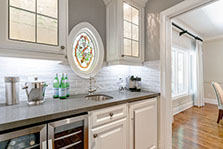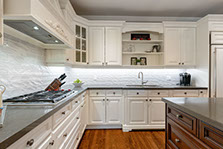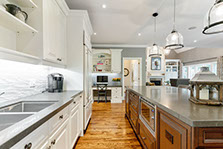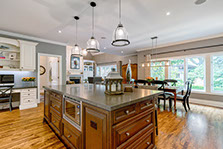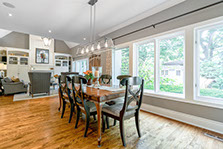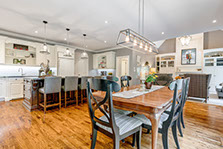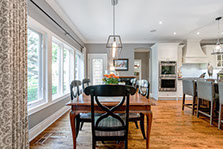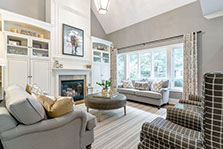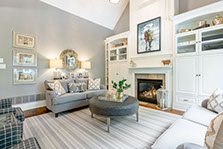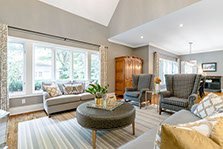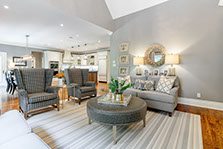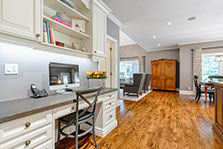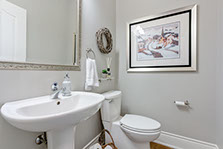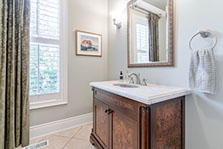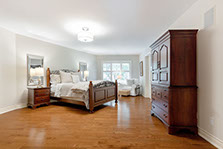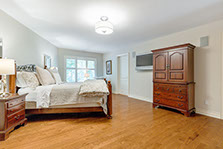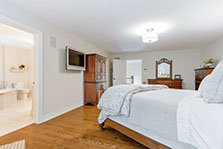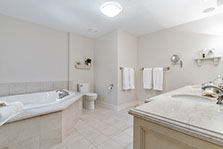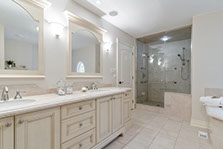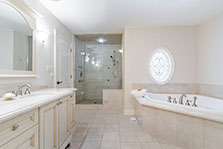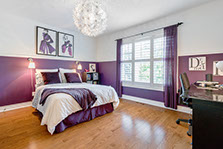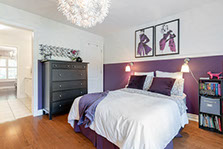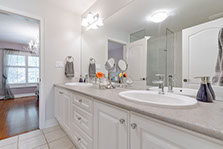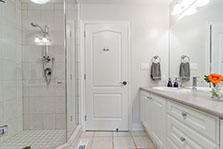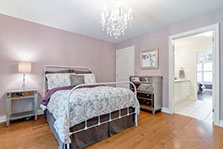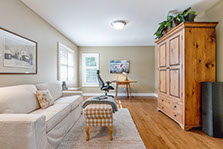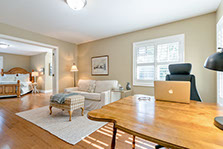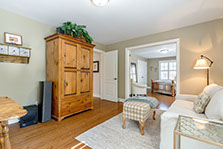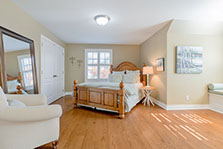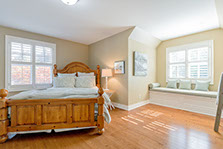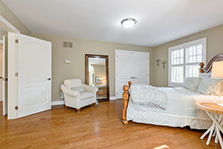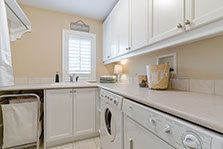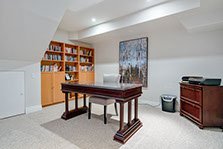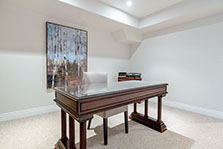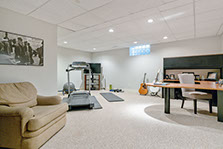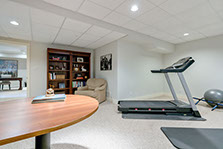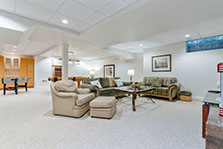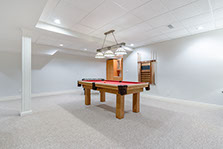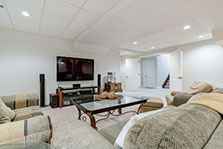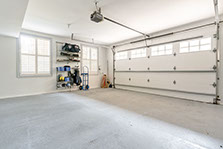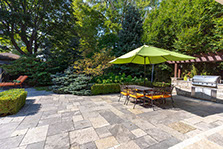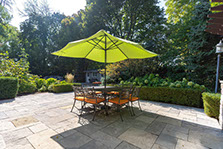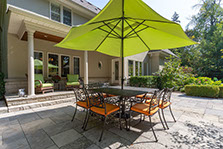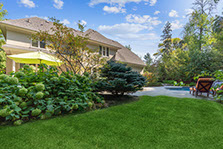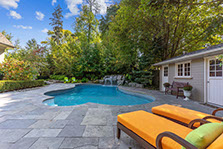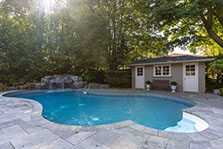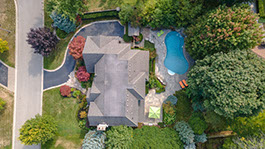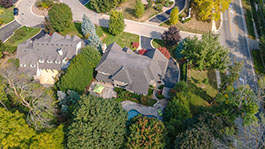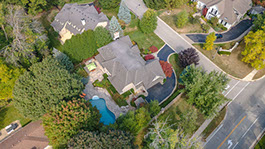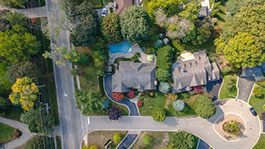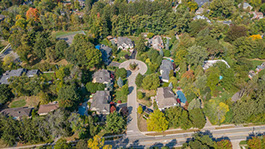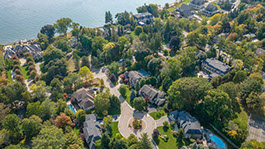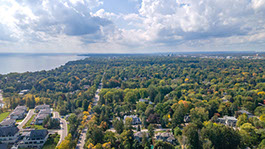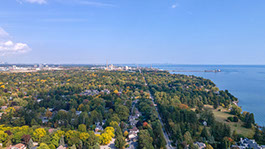$2,949,000
TOTAL LIVING SPACE
LOT SIZE
6,378 sqft
111.25’ x 136.58'
4
BED
3 + 2
BATH
Parkwood Crt, Oakville * SOLD *
A fine family home on a quiet court just steps to the lake, this SE Oakville home offers open-concept living, a beautiful large lot and a perfect layout for today’s lifestyle.
The vaulted-ceiling Great Room, casual dining area & the recently updated kitchen all overlook a gorgeous back garden, with stone patios and a salt-water pool to enjoy. Perfect for entertaining & for everyday family life. Oversized windows, a gracious two-storey foyer, & the vaulted ceiling in the Great Room allows natural light & a real sense of luxurious spaciousness throughout this home. The chef’s kitchen is newly refreshed w/ freshly painted cabinets, a fantastic island, new counters & light fixtures, a new Wolf gas cooktop, and double wall ovens & offers a SubZero counter depth fridge. A separate walk-in pantry and a server complete this well-designed kitchen. Fireplaces (gas) in both the formal living room and the Great Room provide focal points, but it is the custom built-in cabinetry & mantel that provides a soaring focal point to the family living area. A formal & traditional dining room offers elegant entertaining possibilities. On the main level you will also find wine & drink fridges in the servery, two powder rooms (one for family, one for guests), a newly updated mudroom, access to the garage.
Four (4) comfortable bedrooms (one with a sitting area), three (3) full bathrooms (including a Jack & Jill), multiple walk-in closets & the laundry room can all be found on the upper level. The master retreat has 2 of the walk-in closets as well as a luxurious 5 piece ensuite. The fourth bedroom has its own adjacent sitting room and uses the family bathroom, great for a nanny or in-law suite. In the lower level, the possibilities are endless – another bedroom? A gym? The existing finished space provides a massive rec room for billiards, games, teens, and a second space that is currently both an office and a gym. Good storage space as well.
The outdoor oasis includes a fully updated salt-water swimming pool with a very impressive waterfall: a new liner, a new pump, and a new heater. Very private with mature gardens, extensive interlock patios, a pretty pergola to highlight the outdoor dining area near the custom stone built-in gas BBQ that was new in 2018. The double car garage is tucked around to the side of the home – love this. Two sheds (pool & garden). Plenty of living space in this home including many work-from-home options.
This is a beautiful home with many details that allow for both form and function – you must see it. Floor plans are available- over 4200 sf on the upper levels with another 2,100sf in the lower level.
QUICK LINKS
PROPERTY DETAILS
MLS#: 40027145
Taxes: $18,331 (2020)
Sqft: 4,218 + 2,160
SHARE THIS PROPERTY
ROBERTSON KADWELL:
Sotheby’s International Realty Canada
125 Lakeshore Rd. East Suite 200, Oakville, L6J 1H3
t 905.334.9422
f 905.844.1747
Sotheby’s International Realty Canada
Sotheby’s International Realty
FIND US:


