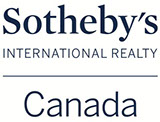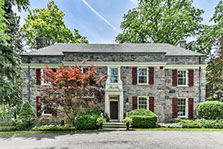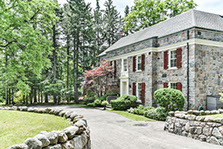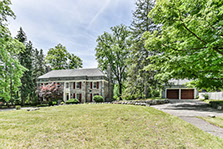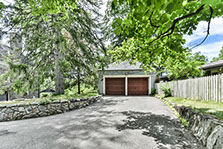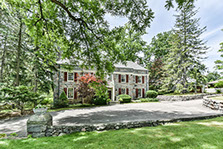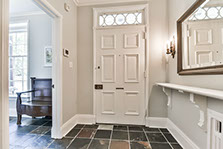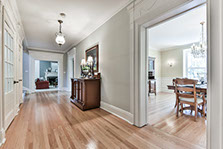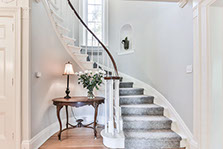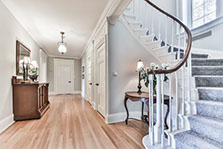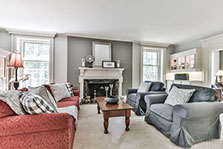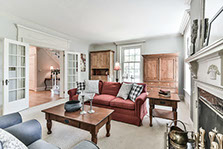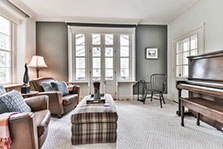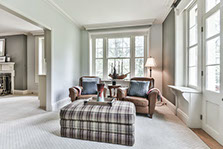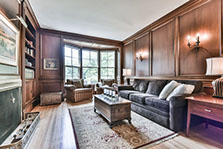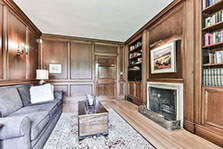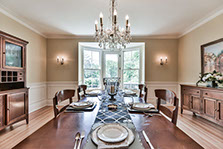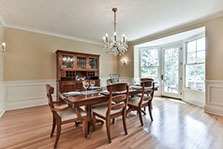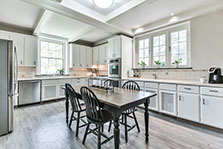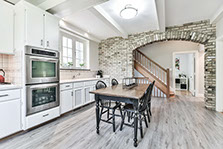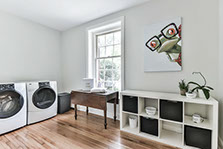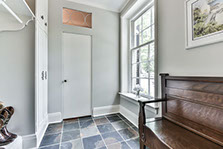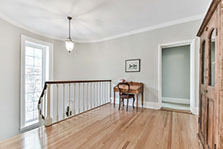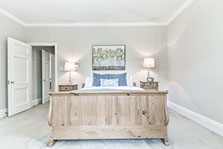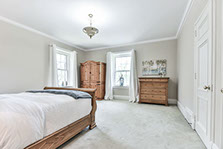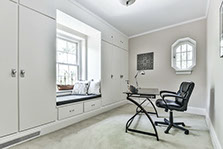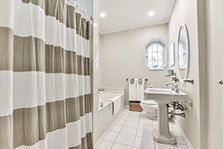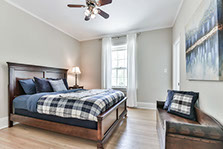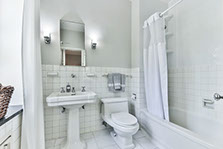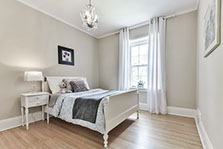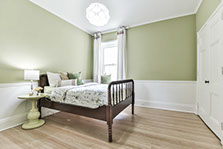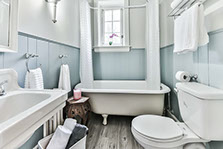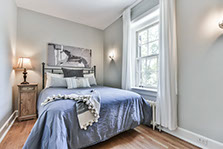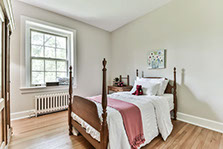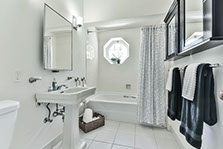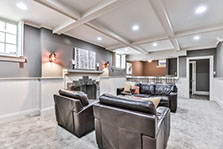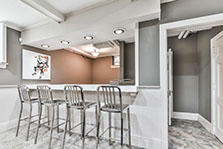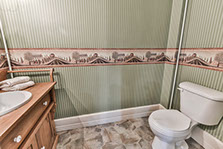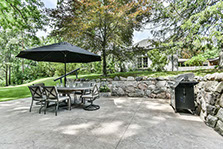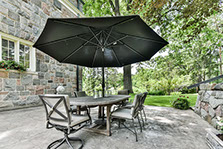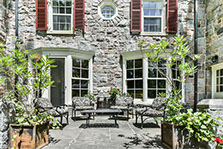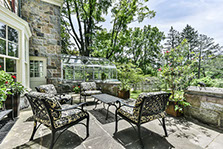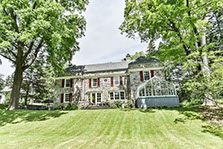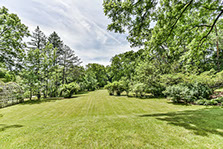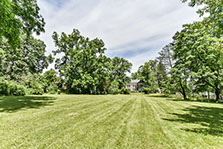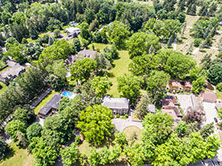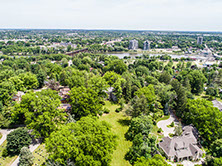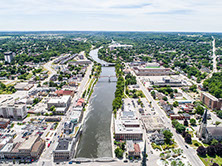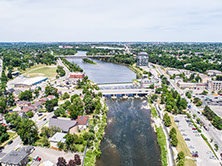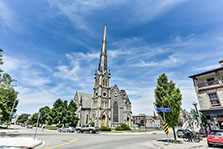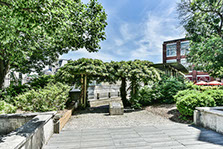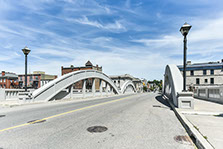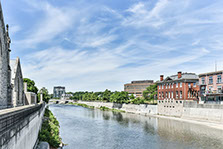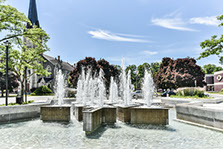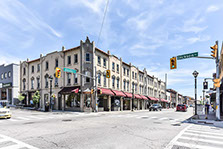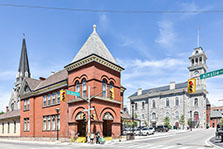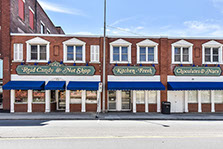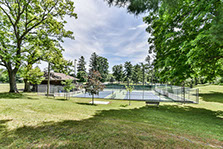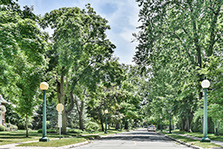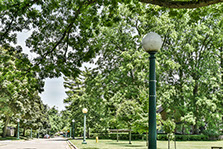Looking for a home like this? We can help:
$1,868,000
TOTAL LIVING SPACE
LOT SIZE
6,194 sqft
225.9' x 773.7'
6
BED
4 + 2
BATH
Blair Road, Cambridge * SOLD *
A home with pedigree.
This classic Georgian Revival is a landmark in this coveted West Galt neighbourhood. Prominently set back from the street, on 2.96 acres, this estate home is a rare find. It is easy to envision a gracious lifestyle here - the spacious layout offers room for entertaining formally or informally, for family time, yet also provides for quiet time in various nooks and crannies. Large windows throughout the home offer incredible views in all directions - to the back garden, to both of the stone patios, to the tree-lined street with the charming historic lamps.
The dining room with the first of two distinctive bay windows opens to the magnificent back terrace overlooking what is unusual about this home - acreage in the centre of town. Picture yourself with your loved ones, drink in hand, enjoying the sunset at the end of the day. The wood-panelled den, with the second of the bay windows and one of the 3 wood-burning fireplaces is the family's favourite spot. The large eat-in kitchen is bright and sunny with a side door entry for family and the dining patio, and the back staircase. The laundry room is adjacent. Also of note on the upper level - 6 good-sized bedrooms, many with windows and views that will captivate. The Master retreat with its own ensuite and dressing room offers respite to weary parents at the end of the day. 4 full bathrooms on the upper level provides the all-important bathroom space for all of the children. Highlighting some of the other extraordinary features in this home : 9'H ceilings on the main and upper levels. There is a sunroom, a solarium/greenhouse, a mudroom/vestibule, an elegant foyer, a main floor laundry room, a powder room for guests. Two staircases. 3 wood-burning fireplaces. Fine trim details. On the lower level, there is a massive recreation room with a second powder room providing teens with a place to hang. A detached double car garage. A private driveway that impresses arrivals with the extensive stone wall that directs visitors to the front door.
Built in 1936 by a prominent businessman for his family, this solid granite home is offered for sale by this same family for the first time in 80 plus years. What a special opportunity for a lucky new family.
QUICK LINKS
PROPERTY DETAILS
MLS: 30664166
Lot size: 225.9 x 773.7 (2.96 acres)
Built: 1936
Sqft: 4,588 + 2,326
Taxes: $14,898 (2018)
SHARE THIS PROPERTY
ROBERTSON KADWELL:
Sotheby’s International Realty Canada
125 Lakeshore Rd. East Suite 200, Oakville, L6J 1H3
t 905.334.9422
f 905.844.1747
Sotheby’s International Realty Canada
Sotheby’s International Realty
FIND US:


