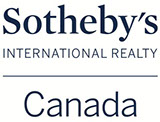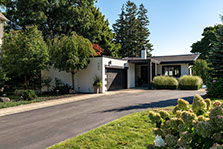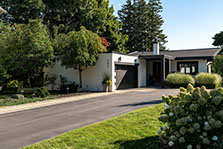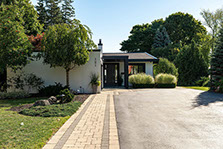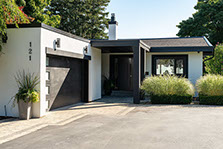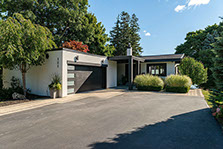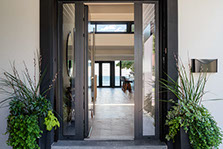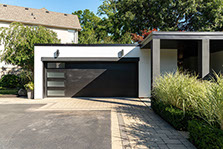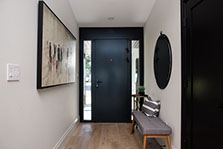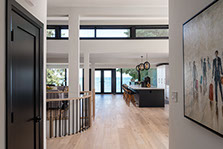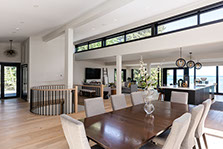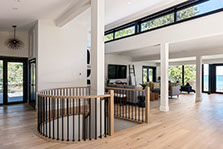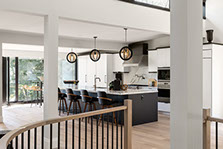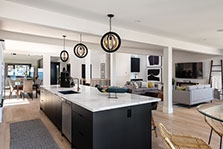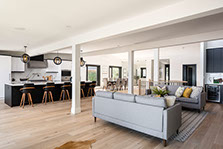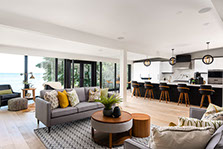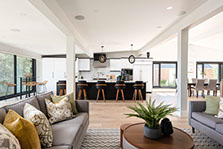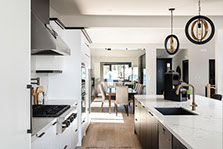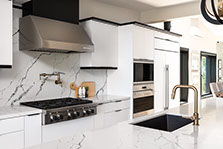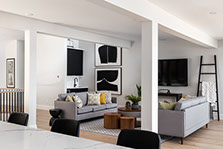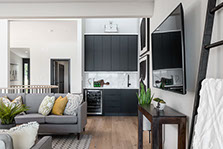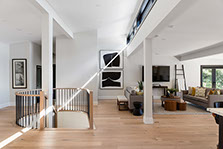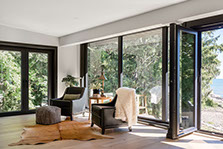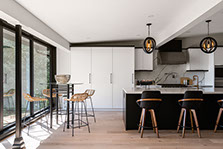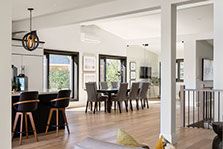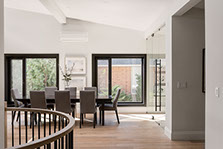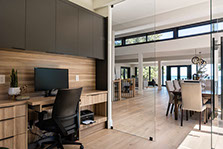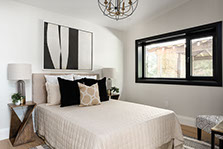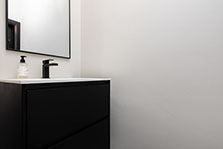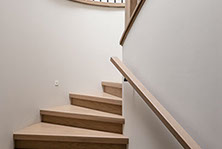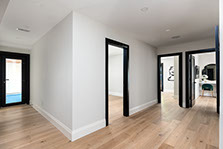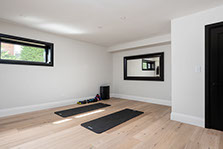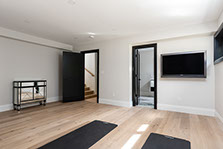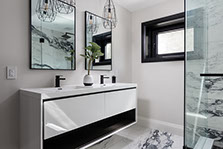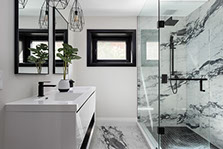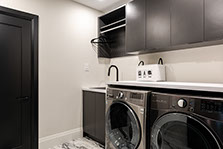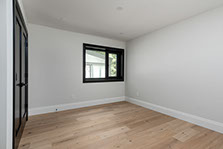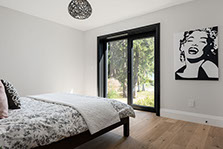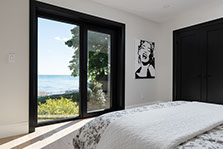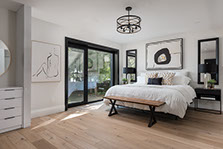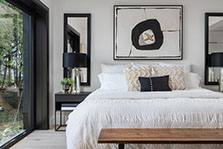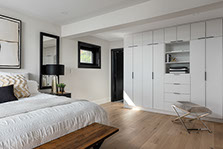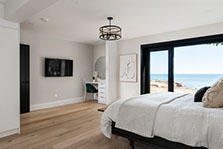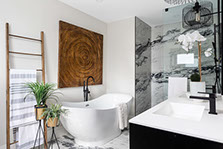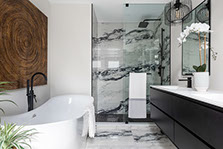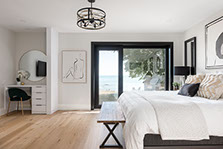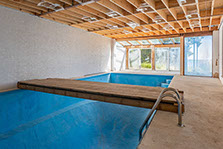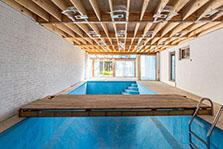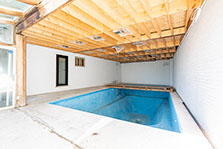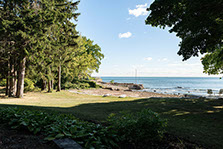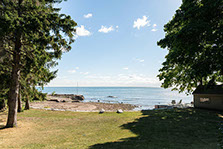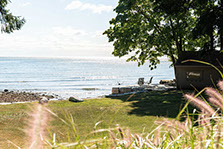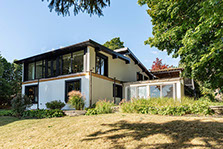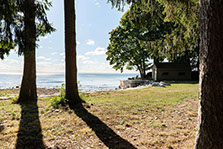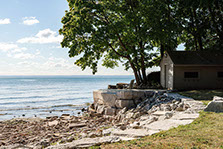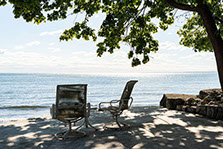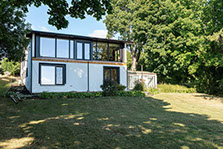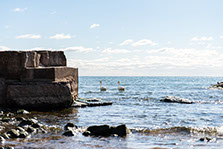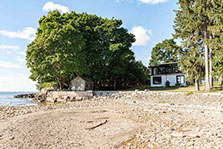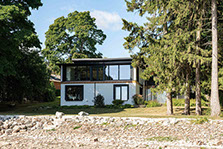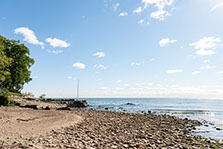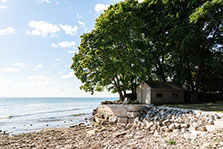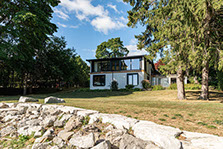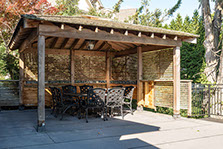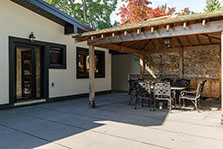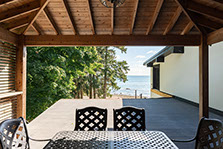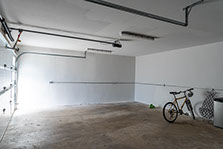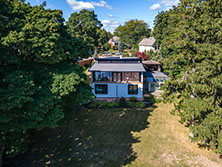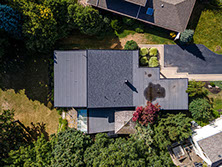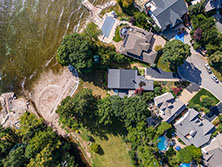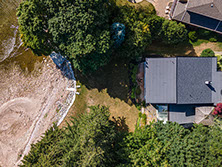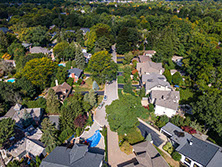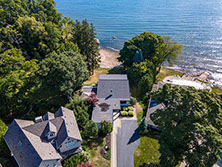$5,800,000
OFFERED AT
TOTAL LIVING SPACE
LOT SIZE
4,104 sqft
252.26' x 129.4' x 46.50' x 61.09' x 135.45' x 99.69'
4
BED
2 + 1
BATH
Edgecliffe Place, Burlington * SOLD *
A house that is truly out of the box. Direct waterfront overlooking Lake Ontario – the views are beyond sensational. In a much-admired cul-de-sac location. Mid-century modern structure with minimalistic elements. The unbelievable two-year long interior renovation has just been completed (2022) interweaving horizontal and vertical lines. The design, with massive tilt and turn aluminum windows and glass doors by Raven, emphasizes a merge of the outdoors with the indoors. One floor bungalow with lower-level walk-out offering a combined 4100 sq ft of finished living space.
The interior renovation went back to the studs, with new spray foam insulation, electrical, plumbing and drywall. Recessed LED pot lights and built-in speakers. Best of all, a super comfortable in-floor radiant heating system was installed throughout the residence. 7.5” White Oak engineered flooring provides for a warm and contemporary feel.
The loft-like main living level is completely open concept with the gourmet kitchen, living and dining rooms joined together in one harmonious space. Grab a bottle of wine from the beverage fridge of the wet bar area. Spread platters of charcuterie and cheese along the 14-foot-long centre island, with dazzling quartz counters. When not admiring the views, the kitchen takes centre stage. High-end Sub Zero, Wolf and Miele appliances make cooking a pleasure. A commercial interior glass wall separates the home office from the great room. It has a custom-built workstation and is flooded with natural sunlight. Tucked away off of the side hallway is the guest room and powder room.
Downstairs, the same quality continues into three bedrooms, exercise room, and two spa-like bathrooms. The architect designed the private bedroom space downstairs to enable the drama upstairs with its vaulted ceilings and unbelievable views over the lake. Solid wood interior doors reduce noise transference.
The detached double car garage has been fully drywalled and is more like a cool coach house. The new contemporary door has privacy glass to let natural sunlight enter this immaculate space.
There is no need for a cottage with this setting. Waterfront pie shaped lot in a quiet cul-de-sac in prestigious southeast Burlington. 8 minutes to the downtown core of Burlington with its incredible waterfront and 15 minutes to fine dining and shops in downtown Oakville. The Appleby GO station is just a mere seven-minute drive away and zips you into the financial district in no time.
ROBERTSON KADWELL:
Sotheby’s International Realty Canada
125 Lakeshore Rd. East Suite 200, Oakville, L6J 1H3
t 905.334.9422
f 905.844.1747
Sotheby’s International Realty Canada
Sotheby’s International Realty
FIND US:


