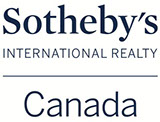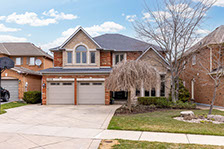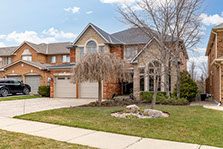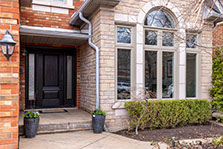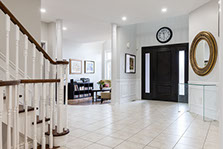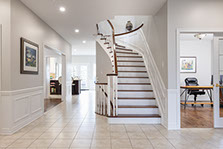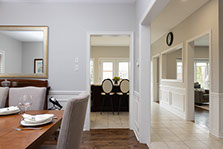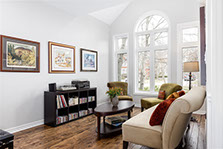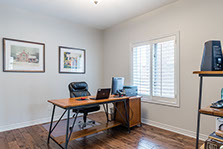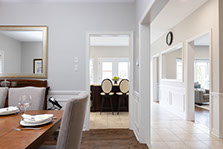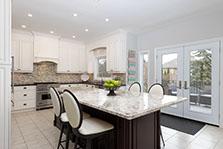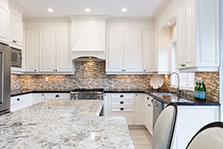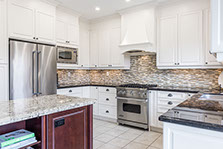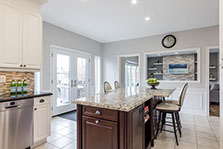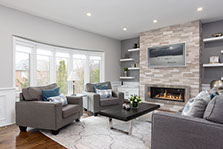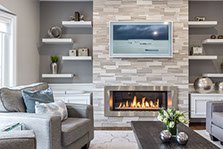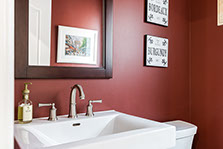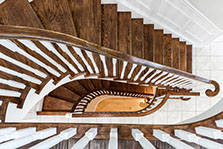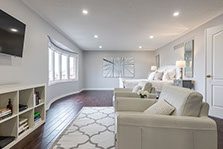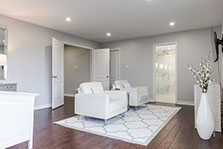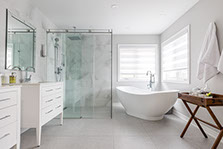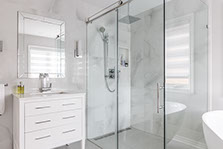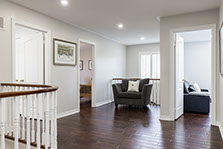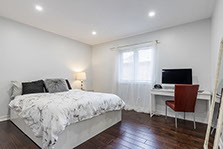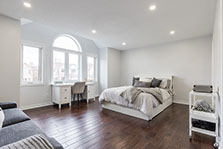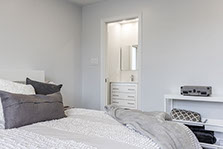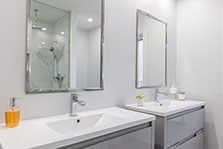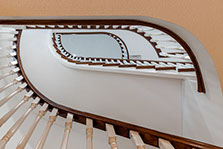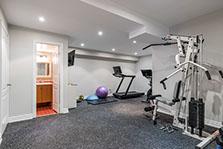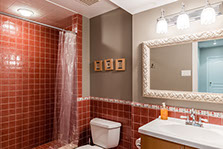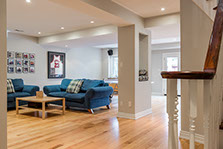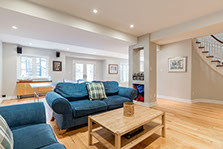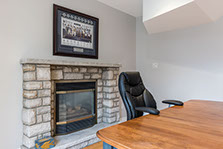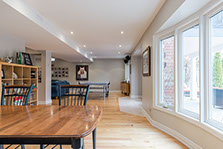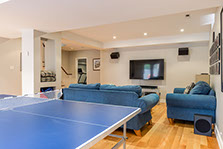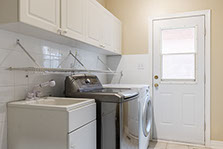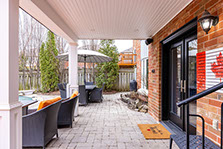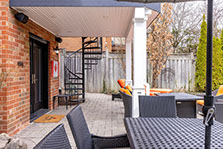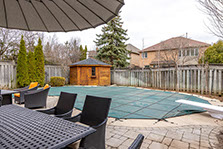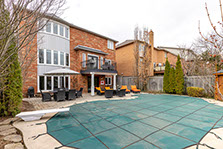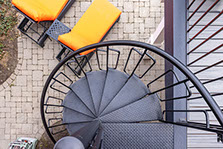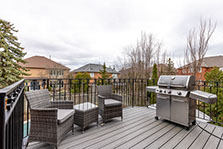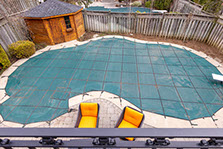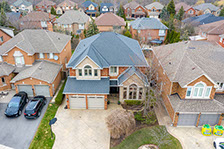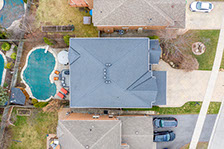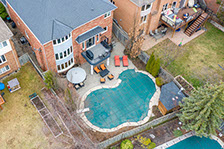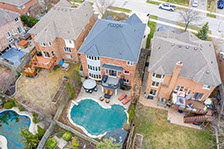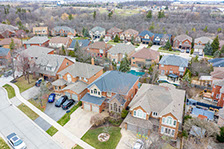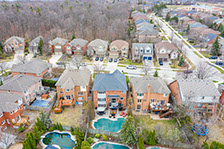$2,099,000
OFFERED AT
TOTAL LIVING SPACE
LOT SIZE
5,216 sqft
50.66' x 134.83'
4
BED
4 + 1
BATH
Creekwood Trail, Oakville * SOLD *
This impressive Joshua Creek family home is sure to delight any buyer. On a quiet street, close to excellent schools and beautiful walking trails, 1429 Creekwood Trail has been extensively and meticulously renovated and maintained by the current owners to create a family sanctuary you can be proud of. With 5,216 square feet of open-concept living, this is a home with a terrific layout for family and for entertaining. The saltwater pool in the back garden, and the walkout lower level are just two of the features that distinguish this home from others. Beautiful and bright with extensive large windows & 9' high ceilings on the main level, today's families will love so much in this home. Take for instance the main floor office - this space has become essential today. The chef's kitchen, equipped with high-end appliances, overlooks the back garden, has access to the upper deck and offers a massive island for casual family dining. The adjacent family room's modern gas fireplace and stone surround provide a contemporary feel to the space. Formal living includes a spacious dining room, a living room with Palladian window, and a grand entry foyer.
Four spacious bedrooms (with 3 custom closets) on the upper level will ensure that sibling rivalry will be minimized, while parents can retreat to a principal bedroom that will soothe the soul. All three bathrooms were completely renovated in 2018 with high-end hardware, custom tile, glass showers. The principal ensuite also features a stand-alone soaker tub and two vanities. Note the walk-in closets: in two of the bedrooms, including the principal as well as the linen closet! Hardwood flooring throughout the upper level.
Unique to this home is the walk-out lower level. Providing lots of light and easy access to the saltwater pool and patio, this incredible space provides ample room for any family’s recreation. There is a room that is a dedicated gym now, with rubber flooring, a glass door (both added in 2020) and an adjoining full 3 piece bathroom. Currently part of the lower level has been devoted to another work space but this could easily be a sitting area with the gas fireplace and picture window looking out onto the pool deck. This still leaves an enormous area with potential for ping pong (currently) or billiards or surround sound movie-watching with the wall-mounted speakers. Hardwood flooring in the sitting and games room areas. Ample storage in a dedicated storage room, as well as in the utility room.
The possibilities continue in the private outdoor living space with the saltwater swimming pool, fully updated in the last couple of years. There is patio space for sitting, for lounging and for dining. The space under the covered upper deck provides shelter when needed. There is a spiral staircase from the upper deck (new in 2019 with long-lasting composite decking) to the ground. A pool shed houses the equipment and the property is fully fenced.
Mature gardens include a selection of perennials, shrubs and trees such as hydrangeas, hostas, black-eyed Susans, pyramidal oak, hornbeam, maples and beech. An irrigation system serves both front and back.
Double car garage with inside entry, new garage doors and new automatic garage door openers. Stamped concrete driveway definitely ups the curb appeal. Four cars can park on the private double driveway.
In addition to the proximity to excellent schools, and this coveted Joshua Creek street, commuters will love the easy access to the highways and the GO station. It is also walking distance to the shopping at Oakwoods Centre (Farm Boy grocery, Starbucks, fitness and yoga studios, vet, dentist, diner, bank). There are recreation centres nearby – the Joshua Creek Arenas, the Iroquois Ridge Community Centre and Library. Oakville offers every extracurricular activity possible for children.
Be sure to see the floor plans and the list of the home’s details that outlines the dates of the considerable renovations of this home.
QUICK LINKS
PROPERTY DETAILS
Sqft: 3504 + 1712
Taxes: $9,462 (2021)
SHARE THIS PROPERTY
ROBERTSON KADWELL:
Sotheby’s International Realty Canada
125 Lakeshore Rd. East Suite 200, Oakville, L6J 1H3
t 905.334.9422
f 905.844.1747
Sotheby’s International Realty Canada
Sotheby’s International Realty
FIND US:


