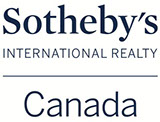$1,998,000
OFFERED AT
TOTAL LIVING SPACE
LOT SIZE
5,315 sqft
52.67' x 143.48'
4
BED
3 + 2
BATH
Summerhill Crescent * SOLD *
Stunning on Summerhill! This is a wonderful family home in Oakville's Joshua Creek.
First - there is the heart of this home ... The open-concept main floor living with the family room adjacent to the kitchen. This Chef's kitchen offers cabinets & counters galore and overlooks the deck and the garden. Gorgeous morning light. There is a private main floor office as well as formal entertaining space in dedicated spacious living and dining rooms. Bonus! The laundry room/mudroom on the main floor allows access to the double car garage as well as to a secondary stairway to the basement. A 2 piece powder room completes the main floor.
Four big bedrooms and three full bathrooms on the upper level, with a luxurious primary bedroom that will be the ultimate retreat. The ensuite was renovated in 2020 - really beautiful. Hardwoods through much of the home, with porcelain tile in the front entry through to the kitchen. Almost 3,600 sf above ground. The lower level is a comfortable space. with a handsome oak bar feature that offers a drink fridge and a small sink. Perfect for entertaining or just for family time. Plus lots of storage space (1,000sf), a powder room, a dedicated space for a gym or a den, and a second stairway to the mudroom. The very private back garden was enhanced with a beautiful gazebo, patio, mature perennial and shrub gardens and a very spacious deck (new floor boards 2019) overlooking the view.
This is a very family friendly neighbourhood - always lots of neighbours out walking the dog, chatting with each other. People want to be in Joshua Creek because of the excellent schools. Commuters like the easy access to highways and public transit. Shopping nearby includes favourites like Farm Boy, Starbucks, the LCBO, Cupids Cupcakes, Mastermind. And of course enjoy all of the amenities, activities, recreation and sports that Oakville has to offer.
QUICK LINKS
Street View
Floor Plan
PROPERTY DETAILS
MLS: 40185210
Sqft: 3,583 + 1,732
Taxes: $9,150 / 2021
SHARE THIS PROPERTY
ROBERTSON KADWELL:
Sotheby’s International Realty Canada
125 Lakeshore Rd. East Suite 200, Oakville, L6J 1H3
t 905.334.9422
f 905.844.1747
Sotheby’s International Realty Canada
Sotheby’s International Realty
FIND US:
















































































































