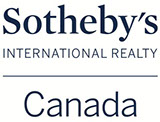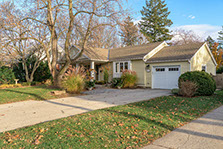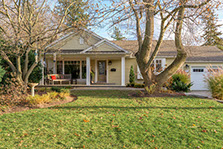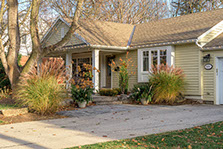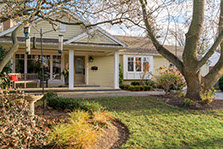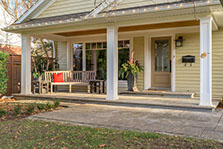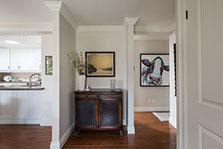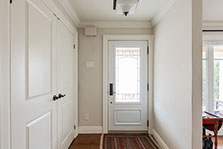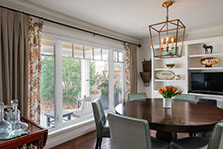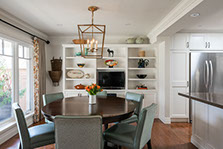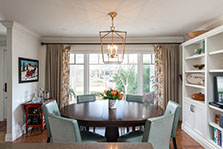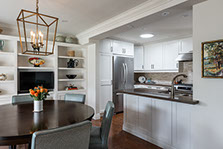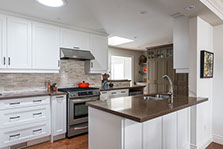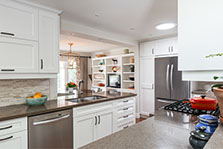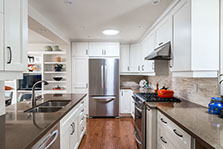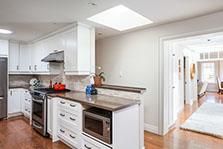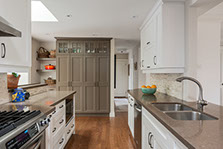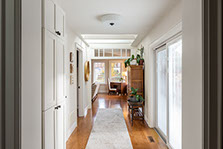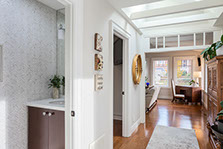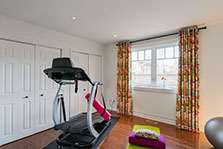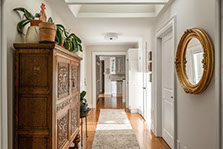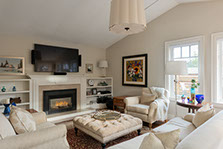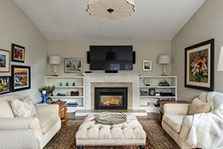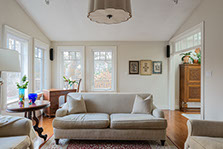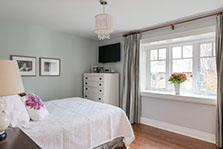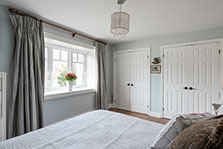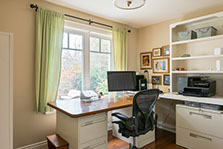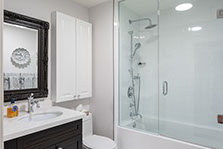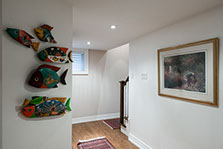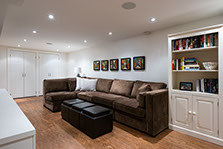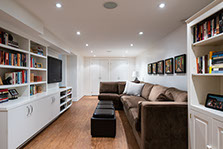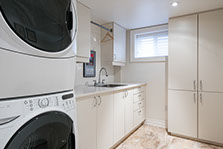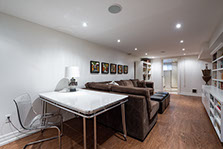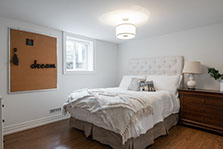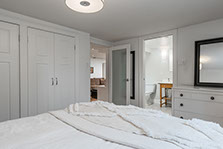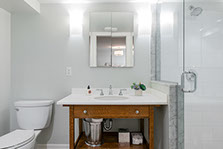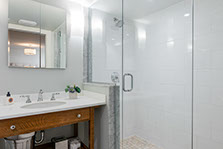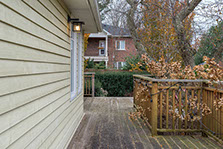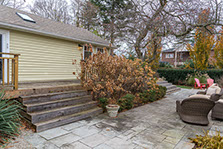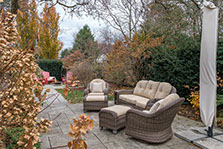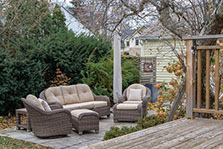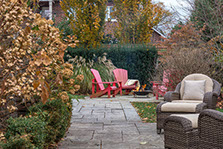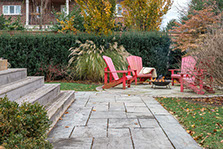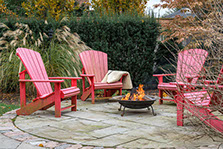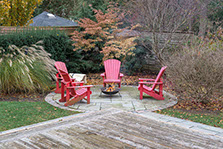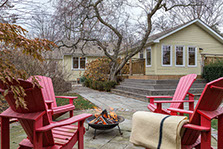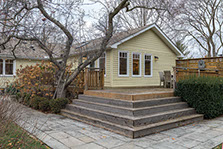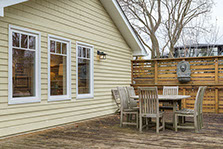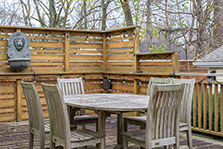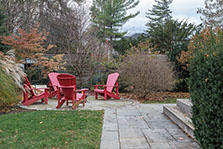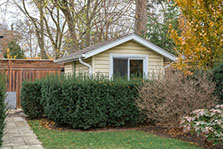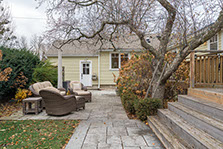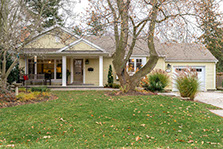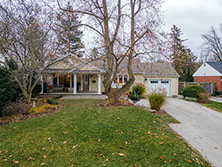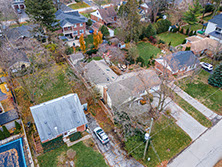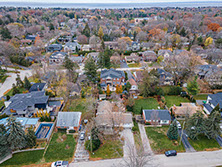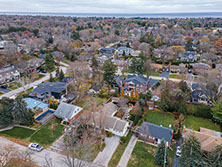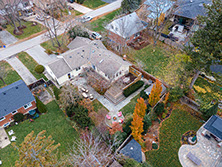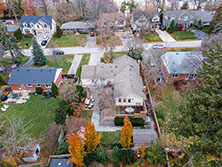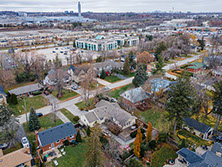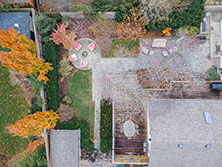Available upon request
OFFERED AT
TOTAL LIVING SPACE
LOT SIZE
2,615 sqft
65' x 130'
3 + 1
BED
2 + 1
BATH
1496 Constance Drive, Oakville * SOLD Off Market *
This bungalow is extraordinary in many respects. With over 1,600 square feet on the main level, it is a surprisingly spacious home. A massive back deck, and the various flagstone patios further
expand the outdoor entertaining possibilities. The recent addition of the distinctive front porch underscores the Cape Cod style of the home (designed by architect John Willmott).
Lovingly updated over the years, there isn’t one part of the home that has not been upgraded. The many updates include the redesign of the lower level and the creation of an open-concept
kitchen – dining area on the main level. The new chef’s kitchen allows for an abundance of cabinets, including a pantry wall, and counter space galore. High-end KitchenAid appliances
include a dual fuel gas range and counter depth fridge. Custom built-in cabinet and display shelves in the dining were added as well. The picture window here overlooks the front garden
and the activity around the bird feeders – a picture-perfect view while enjoying a cup of tea from the dining table or even the front porch.
The family room overlooks the deck and the garden and features a vaulted ceiling and a gas fireplace. There are hardwood floors throughout the main floor. The four bedrooms (three up and one down) provide options for families, including unconventional uses such as an office or a gym. Two of the bathrooms (the two full) have been completed renovated, while the main floor powder room is new (three bathrooms total).
There is almost 1000sf in the lower level. In 2009, this area was gutted and redesigned to provide the 4th bedroom (note the large window here) with its own ensuite, a spacious recreation room, a full laundry room and plenty of storage.
The exterior was also updated with new windows, Maibeck wood siding, new roof/eavestroughs and soffits, and corresponding lighting and trim details. Even the furnace, air conditioner and the hot water tank have been updated.
Located in the Morrison neighbourhood of south-east Oakville, families will love that excellent schools are just a short walk away. The curb appeal is compelling with the porch (of course), the
professionally landscaped front garden, and the stunning tulip tree and mature magnolia tree that highlight this home in the spring. The mature trees in the back garden provide the privacy that homeowners crave. There is even a full height 8’ x 12’ garden shed, and a single car garage.
This is the perfect home for the life you crave.
QUICK LINKS
PROPERTY DETAILS
Sqft: 1637 + 978
Taxes: $7,418.00/2021
SHARE THIS PROPERTY
ROBERTSON KADWELL:
Sotheby’s International Realty Canada
125 Lakeshore Rd. East Suite 200, Oakville, L6J 1H3
t 905.334.9422
f 905.844.1747
Sotheby’s International Realty Canada
Sotheby’s International Realty
FIND US:


