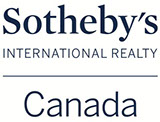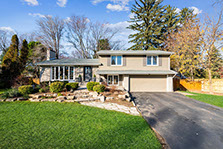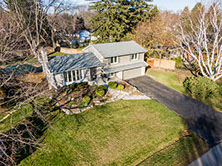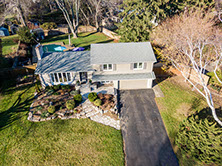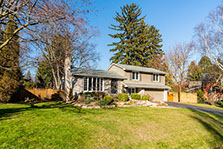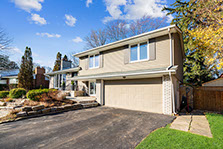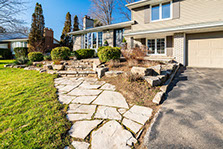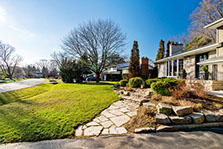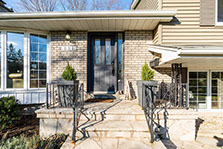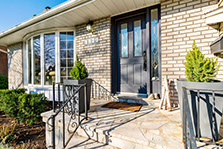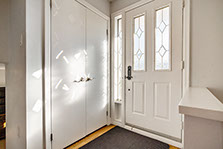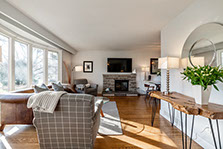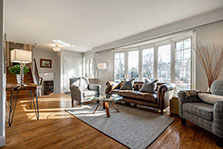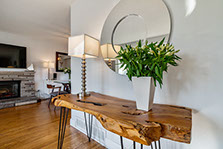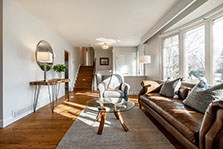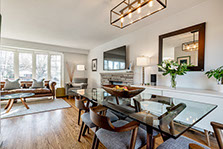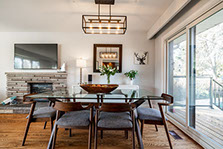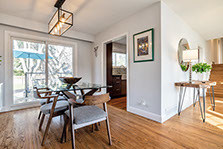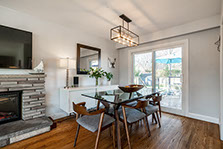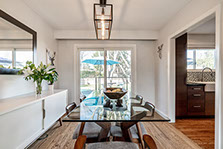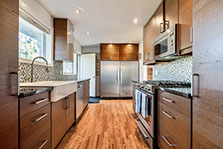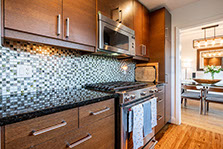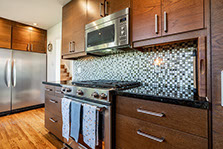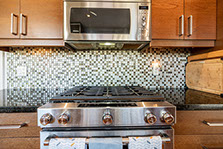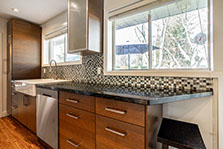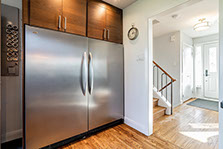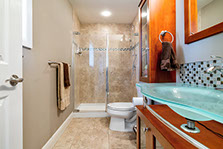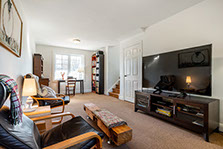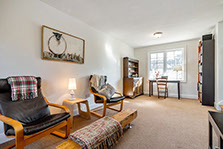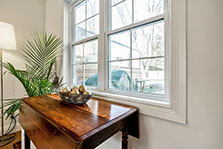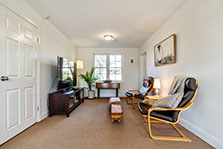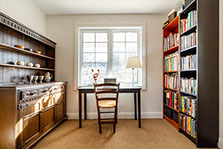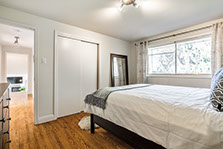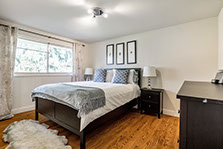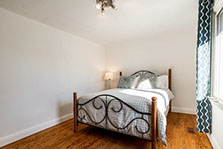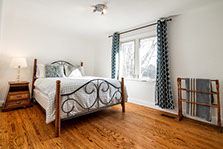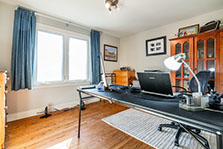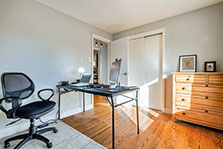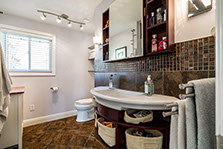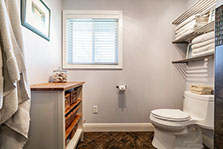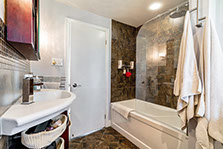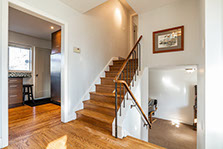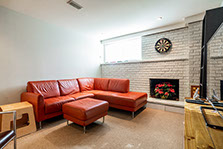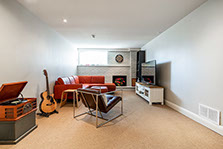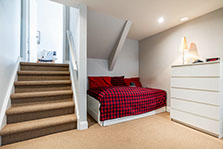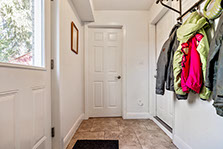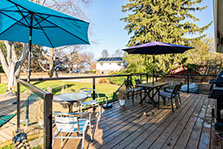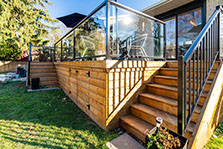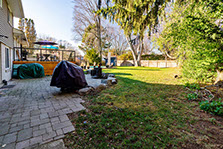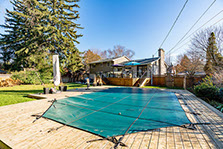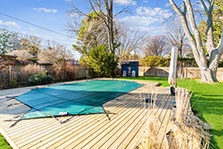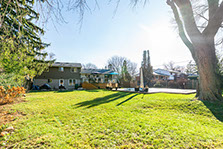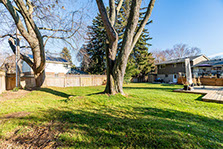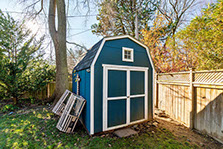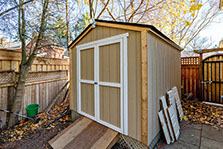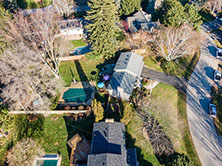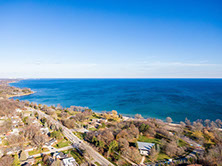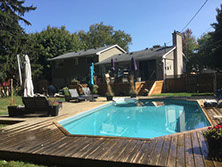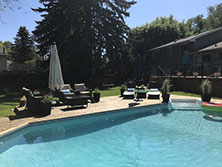$1,575,000
TOTAL LIVING SPACE
LOT SIZE
2,394 sqft
116' x 144'
4
BED
2
BATH
Venetia Drive, Oakville * SOLD *
You will love the location of this home. Easy walk to the Lake and to Coronation Park. Family friendly neighbourhood that is in transition with luxury homes being built. Beautiful property that measures 116’ by 144’ in an irregular pie shape. Mature trees, with a west exposure in the back garden.
The current home is a comfortable 4 level sidesplit with four bedrooms and two full bathrooms. Sun-filled all day long! A chef's kitchen that overlooks the deck and the back garden, and features a full standing fridge and freezer, oven with gas cooktop. Walkout to the deck from the dining room. Bay window in main living room overlooks the front garden. Spacious family room on the ground floor is adjacent to the mudroom, the inside entry to the garage, and to the second full bathroom.
The bedrooms are a good size. Hardwood floors on main level and in bedrooms. Finally, in the lower level, a recreation room with fireplace as well as storage and laundry. Lots of living space with 1,751sf plus 643 sf in lower level. Garage can accommodate two cars. There are two garden sheds. The on-ground saltwater pool and fence was installed in 2016, the deck was replaced in 2018. Gas bbq hookup available.
This SouthWest Oakville location is highly desirable due in particular to the lot sizes, the proximity to the lake and to Bronte Village. Excellent schools, both public and private. Floor plans are available. An excellent Christmas present!
QUICK LINKS
PROPERTY DETAILS
MLS#: 40048380
Taxes: $7667 (2020)
Sqft: 1,751 + 643
SHARE THIS PROPERTY
ROBERTSON KADWELL:
Sotheby’s International Realty Canada
125 Lakeshore Rd. East Suite 200, Oakville, L6J 1H3
t 905.334.9422
f 905.844.1747
Sotheby’s International Realty Canada
Sotheby’s International Realty
FIND US:


