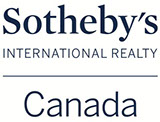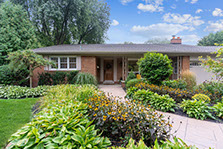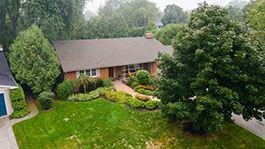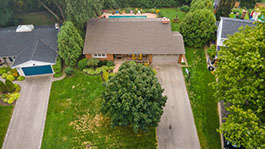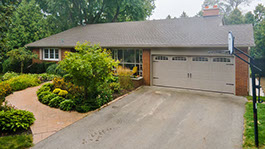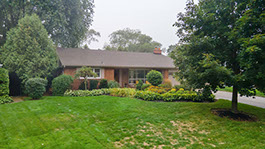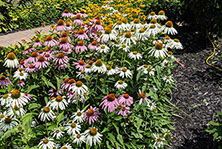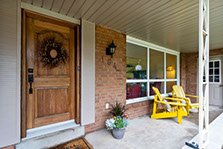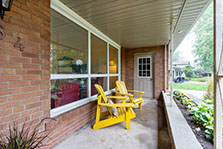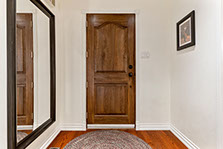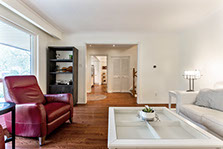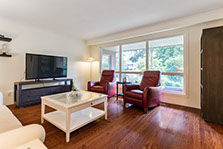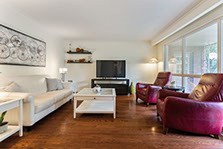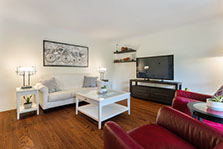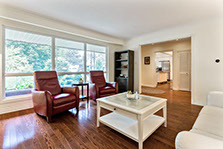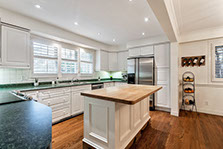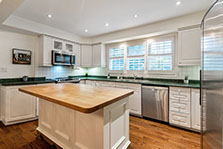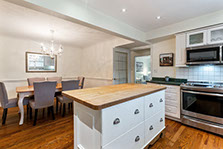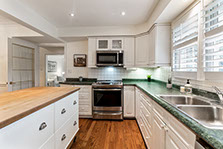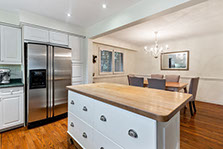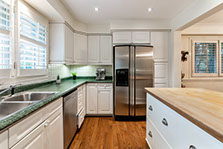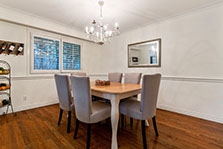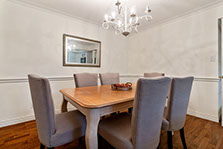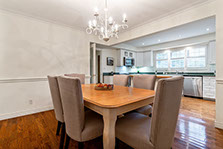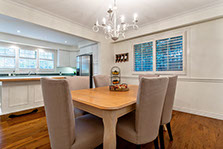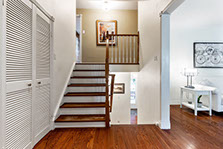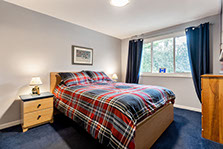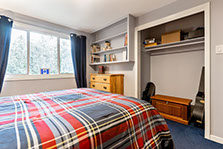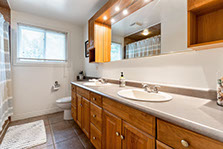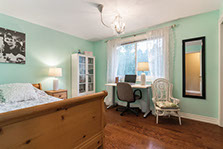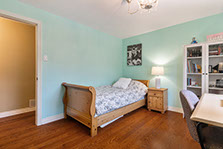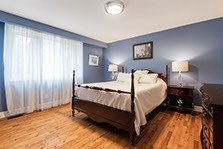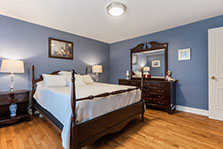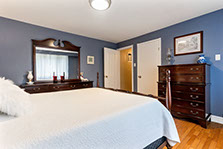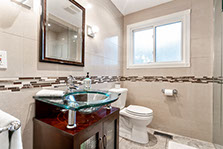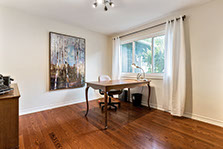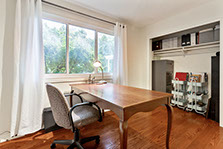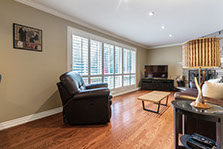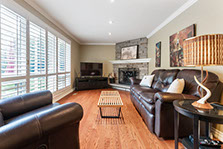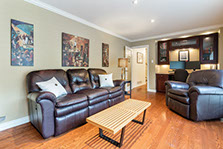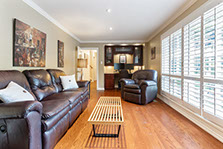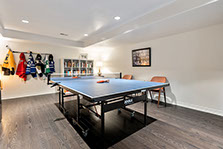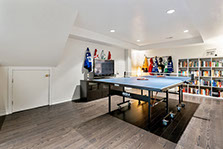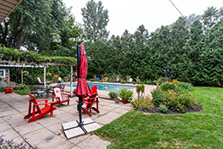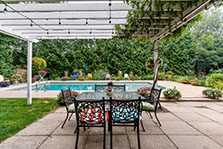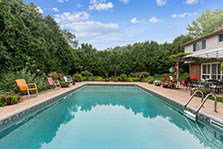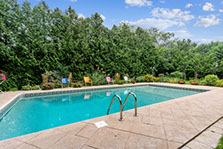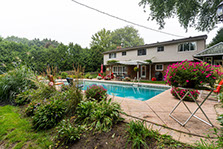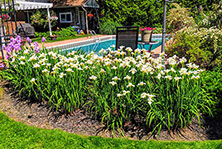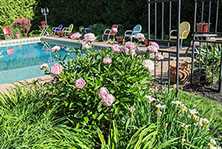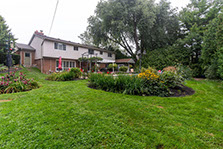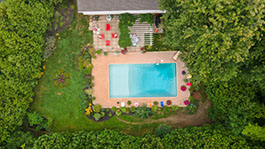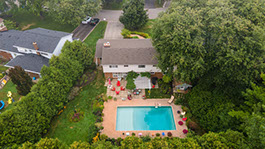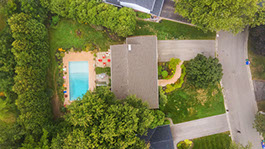Book A Showing
$1,449,000
TOTAL LIVING SPACE
LOT SIZE
2,753 sqft
60.93' x 152'
3 + 1
BED
2
BATH
Tracina Drive, Oakville * SOLD *
QUICK LINKS
Say hello to this SouthWest Oakville gem. Located a few blocks from the lake and beloved Coronation Park and just a 20 minute walk to Bronte Village.
This 4-level backsplit offers excellent curb appeal, on a very pretty street, in a mature, family-friendly neighbourhood. The front porch is welcoming and offers a quiet spot for a cup of coffee in the morning.
The eat-in kitchen provides ample counter space, an island for casual dining, stainless steel appliances, and space for dining. The adjacent sun-filled living room features a bay window overlooking the front garden. The family room with its wood-burning fireplace overlooks the back garden and pool.
Finally, the recreation room on the lower level is a terrific games room for family and friends. There 3 spacious bedrooms on the upper level and a 4th bedroom on the ground level. The upper level 5-piece bathroom is perfect for sharing with family, while the second full bathroom (3 piece) on the ground level can be for guests. Natural light throughout all levels. Hardwood flooring through most of main, upper and ground levels.
Summer entertaining possibilities abound with the patios and salt-water swimming pool in the back garden with its western exposure. This is a large lot, with plenty of mature trees and perennial gardens ensuring privacy and quiet in the garden. Double car garage. Roof 2016. AC 2015. Pool liner 2014. Excellent schools nearby.
ROBERTSON KADWELL:
Sotheby’s International Realty Canada
125 Lakeshore Rd. East Suite 200, Oakville, L6J 1H3
t 905.334.9422
f 905.844.1747
Sotheby’s International Realty Canada
Sotheby’s International Realty
FIND US:


