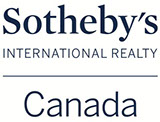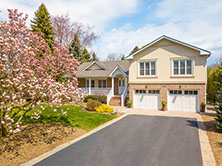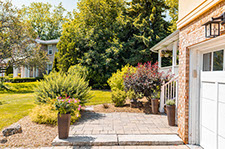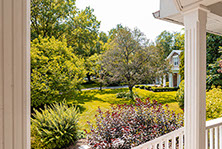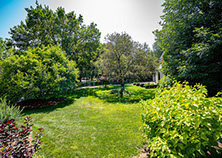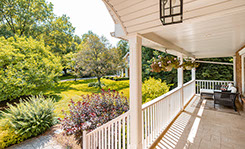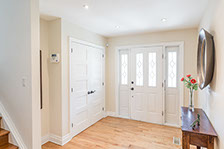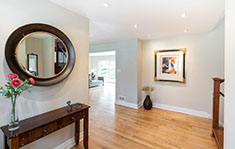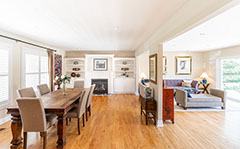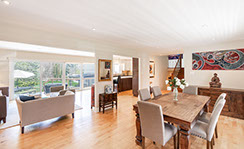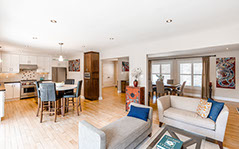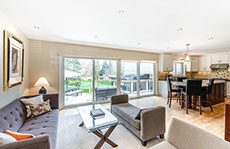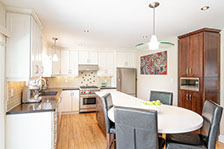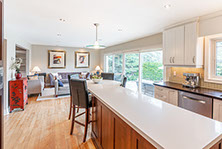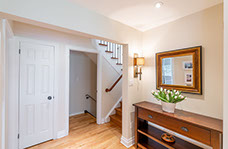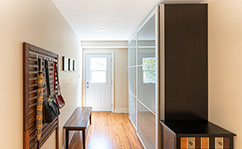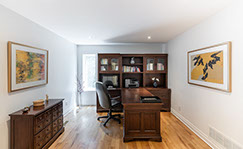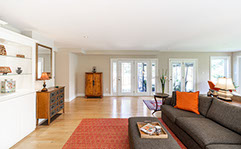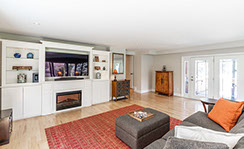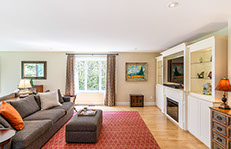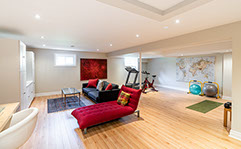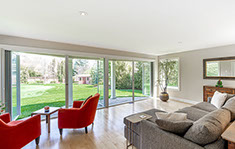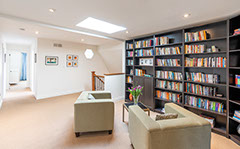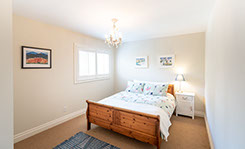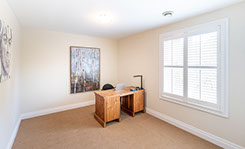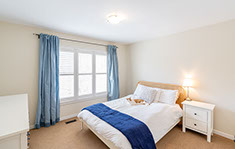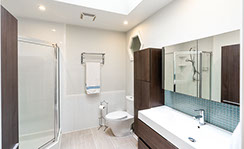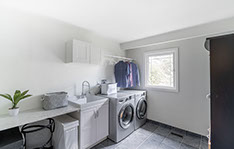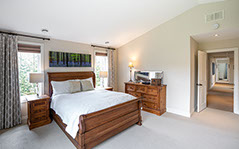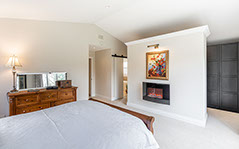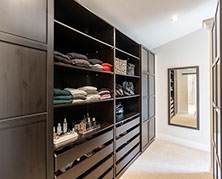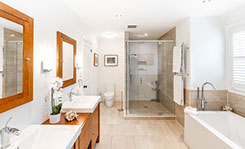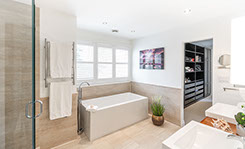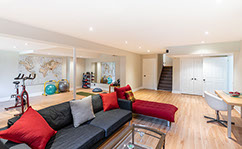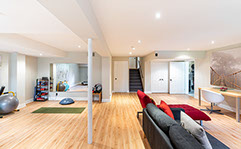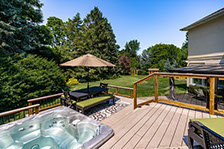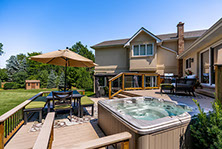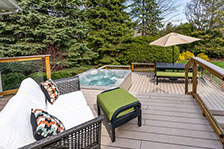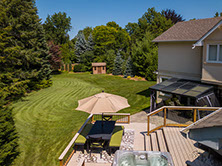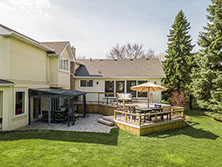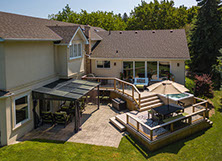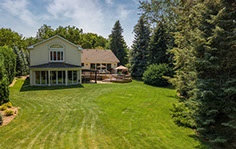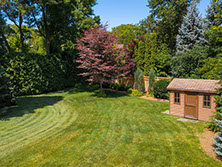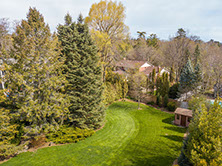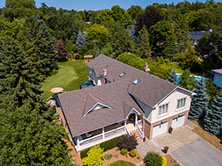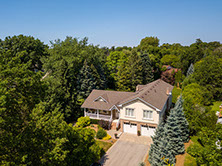Book A Showing
$2,535,000
TOTAL LIVING SPACE
LOT SIZE
4,493 sqft
0.52 acre
5
BED
3
BATH
Caulder Drive, Oakville * SOLD *
Welcome to 167 Caulder Drive. The unpretentious facade belies the many wonderful surprises found within this spacious family home. First, there is the beautiful property. At just over a half acre, this lot size is exceedingly rare in south-east Oakville. Mature trees, extensive gardens, a glorious magnolia, extensive lawn for play or a possible pool - extraordinary begins here. Excellent schools are within easy walking distance, while the Edgemere lakefront promenade is just a block away.
Let's talk about the home. With almost 4500 square feet of living space, this is a very spacious 4 level split with a distinct contemporary feel. Open-concept living on the main floor includes a gracious entry foyer, a modern kitchen, a massive dining area and a casual family sitting area. The fireplace feature wall (with a gas logset) challenges for prominence because it is the view that is the true feature here. A wall of windows and sliding doors out to the deck draws your attention to the incredible back garden. Summer, Winter, Spring or Fall, this view will captivate year round. In fact, if a sun-filled home is a must, you will be delighted with 167 Caulder Drive, for the home is light and bright all day long because of the many picture windows throughout.
All chefs will enjoy the kitchen. Thoughtfully designed with family living in mind, this kitchen features a Wolf range, a massive island with an informal breakfast bar, a sink with a view, and plenty of cabinetry and counters to accomodate most cooks and their helpers. Truly the heart of this home, this main floor with the walkout to the deck are an entertainers' dream. Families will delight in the life that can be lived in this space. The surprises continue with the Great Room on the ground level - this took our breath away when we first toured the home. This is where you will find the family spending lots of time. The rear wall opens completely to the garden and the deck. At 22' x 29', this is truly a great room with lots of living space, even for a pool table! Also on this level - a generous size office, the guest powder room, and the family entry to the mudrom from either the side of the house or the garage.
There are five generous-sized bedrooms on the upper level and two full bathrooms, both extensively renovated and updated. The Master bedroom overlooks the back garden, and is a true retreat, with a full walk through closet, a luxurious five piece ensuite, and a gas fireplace. On this level you will also find the laundry room with both storage and space to sew or wrap gifts. Enjoy the landing area for a comfortable reading nook or play area for children.
The basement offers storage of course, and a massive recreation room for use by the teenagers in the home and/or as a gym for all. Bonus space for sure. The multi-level deck features a hot tub and plenty of space for enjoying outdoor entertaining and relaxation. There is a double care garage, and a shed. The driveway can accomodate at least 6 vehicles.
This home is in a dream location - just a short drive to the GO station, with easy access to highways for commuters. In the school catchment of some of the best schools in Ontario - Oakville Trafalgar High School, EJJames French Immersion, Maple Grove Public School, St Vincent's Elementary. Excellent private schools are also nearby - Dearcroft and Clanmore Montessori, Appleby College, St Mildred's Girls School, Linbrook Boys School, MacLachlan College. The historic Downtown Oakville is just a 5 minute drive away. And of course, Toronto and the airport are within 30 minutes.
In order to fully appreciate this home, we welcome you to be sure to see the home's floor plans, the Matterport virtual tour, the video and the extensive still photography that is available.
QUICK LINKS
Street View
Floor Plan
PROPERTY DETAILS
MLS #: 30805646
Lot Size: 82.32’ x 222.85’ x 20.58’ x 48.24’ x 128.51’ x 149.83’ pie shape
SQFT: 3,558 sqft + 935 sqft
Year Built: 1977
Taxes: $13,732/2020
SHARE THIS PROPERTY
ROBERTSON KADWELL:
Sotheby’s International Realty Canada
125 Lakeshore Rd. East Suite 200, Oakville, L6J 1H3
t 905.334.9422
f 905.844.1747
Sotheby’s International Realty Canada
Sotheby’s International Realty
FIND US:


