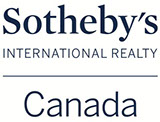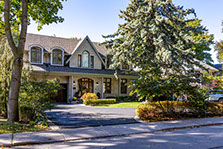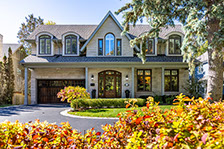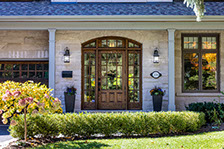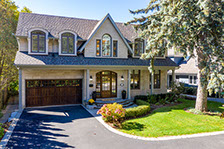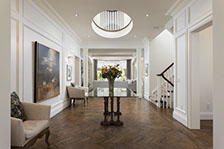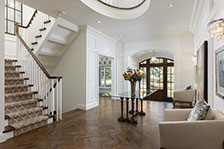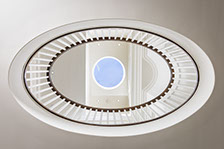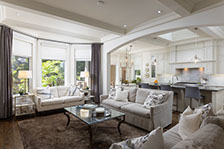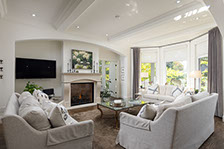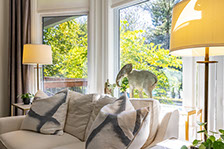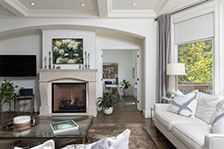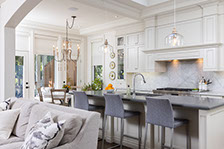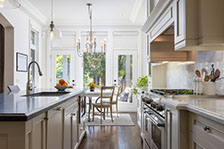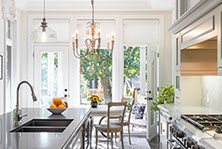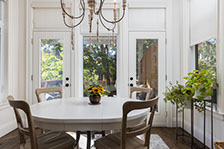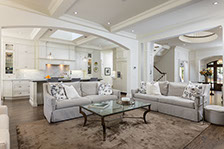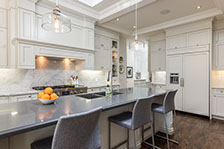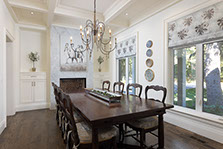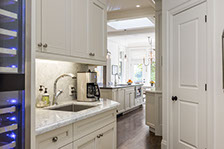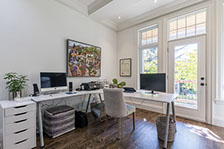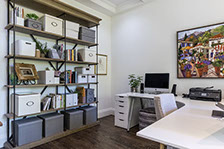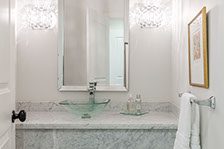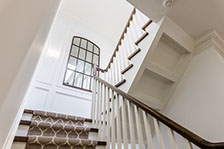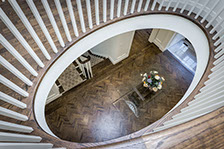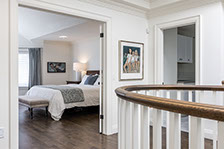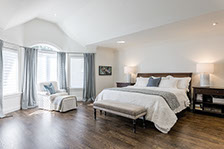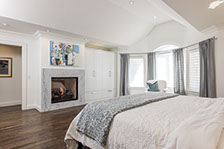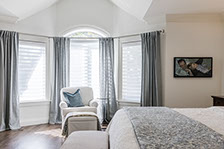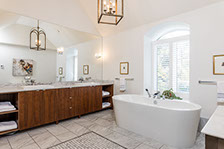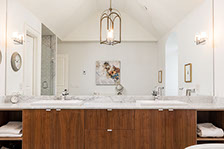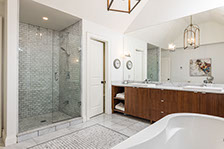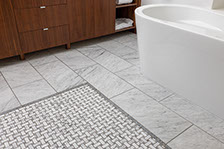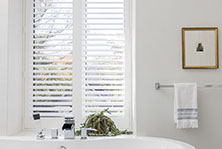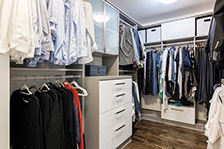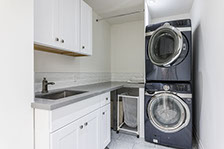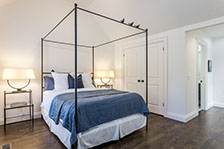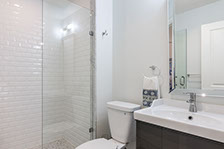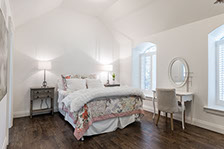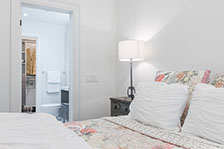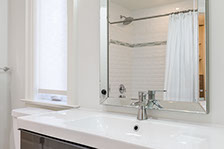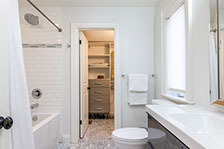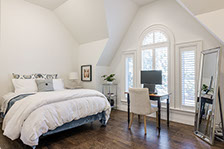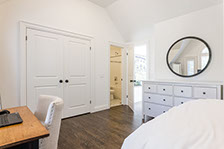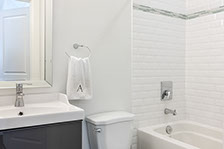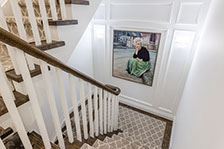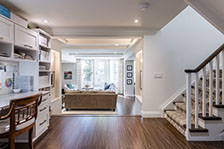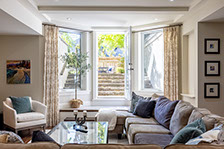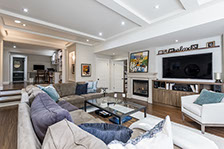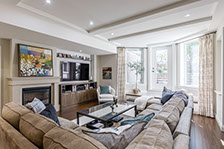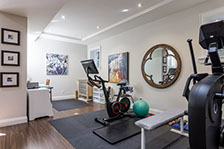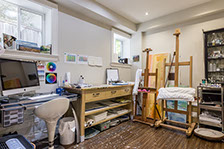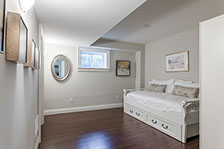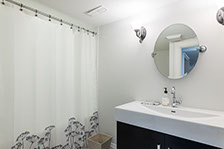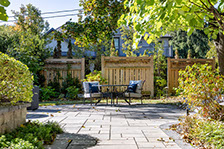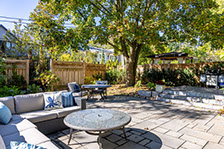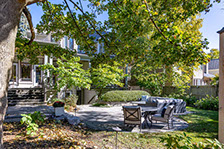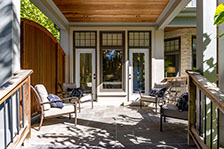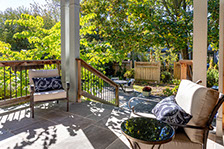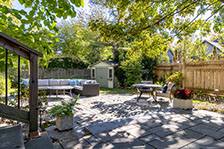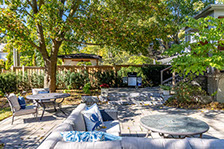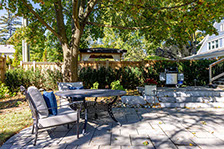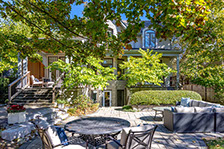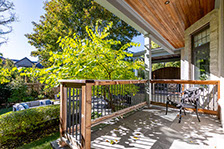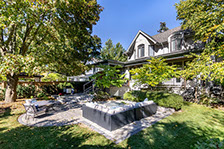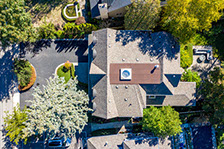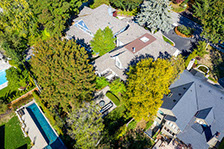$3,395,000
TOTAL LIVING SPACE
LOT SIZE
5,573 sqft
62' x 145'
4 + 1
BED
5 + 1
BATH
Balsam Drive, Oakville * SOLD *
Beautiful Old Oakville. This elegant home is in the heart of a unique neighbourhood that is renowned for mature trees, an eclectic mix of architecture, and a lifestyle that centers on community, history and walkability. Exquisite finishing details will surely impress but it is the modern layout, the striking entry foyer and the sun-filled spaces that make this home a stand-out. Generous ceiling heights add to the sense of grace and spaciousness of this home. Welcome to 228 Balsam Drive.
With over 5,500 square feet of living space, this home features the ultimate in open-concept living. Casually elegant details such as the quarter-sawn oak flooring laid in a herringbone pattern in the entry, multiple fireplaces, oversized windows, and 10’ high ceilings throughout the main level are stylish features. The gorgeous eat-in power kitchen will satisfy the most demanding chef with its quality appliances including a 6 burner gas range (double ovens), an oversized island, and a walk-in pantry. The breakfast nook opens onto the covered back porch and the pretty back garden. Formal entertaining is made easy with a servery perfectly placed between the kitchen and the formal dining, to provide a cocktail prep location with bar fridge and sink. Key to any home is a comfortable space to hang out. The Great Room more than fulfills this need while continuing to define the casual elegance that inspires this home, with coffered ceiling, bay windows and a beautiful fireplace as focal point. A main floor office completes this main level, with its own walkout to the back garden.
Today’s families will truly appreciate that each of the four spacious bedrooms on the upper level have ensuites, hardwood flooring, oversized windows with deep sills and vaulted ceilings soaring to heights of over 10’. The luxurious master is a true place to retreat and features a modern marble gas fireplace, built-in cabinetry and a sitting nook in the bay window overlooking the back garden. The ensuites all feature exquisitely laid marble flooring. The principal ensuite features a stand alone tub, oversized glass walk-in shower, double vanity and heated floors. The upper level laundry room was recently updated. All closets have been customized.
The bright lower level features large windows, the fourth gas fireplace, a walk-up to the back patio, space in the family room for a full gym, new built-in cabinetry, a fifth bedroom and fifth full bathroom, and unique space for an artist’s studio or crafts room.
Extensive custom cabinetry, custom window treatments including California shutters and custom drapery, custom closets by California Closets, high-end light fixtures are just some of the stylish details in this home
Impressive landscaping in the gardens include stone patios, privacy screens, mature perennials, and an irrigation system on a west-facing 62‘ by 145’ lot. An oversized garage with space for one car and lots of storage, with a circular driveway provides for the family’s vehicles. Be sure to consider the lifestyle to be enjoyed in this home – easy walking distance to Downtown with its cafés, restaurants and shops, easy walking to the elementary school just down the street (New Central PS), easy walking to the new Oakville Trafalgar Community Centre. And a commuter has easy access to the GO train, the highways, the airport.
This is a spectacular home that goes above and beyond for any discerning buyer to provide modern design, elegant finishes, and a sophisticated colour palette in a highly sought-after location. 228 Balsam Drive is everything you could ask for and more.
QUICK LINKS
PROPERTY DETAILS
MLS#: 40033776
Taxes: $19,318
Sqft: 3,771 + 1,802
SHARE THIS PROPERTY
ROBERTSON KADWELL:
Sotheby’s International Realty Canada
125 Lakeshore Rd. East Suite 200, Oakville, L6J 1H3
t 905.334.9422
f 905.844.1747
Sotheby’s International Realty Canada
Sotheby’s International Realty
FIND US:


