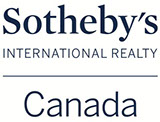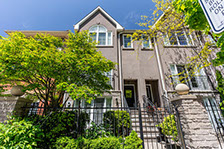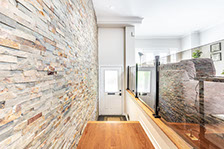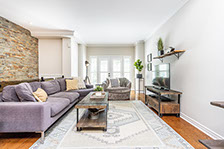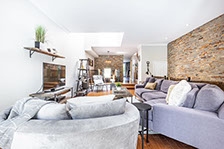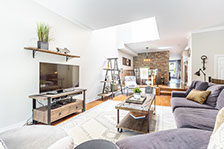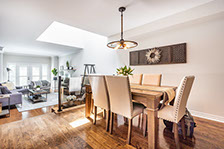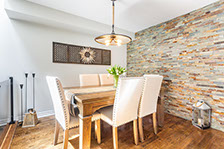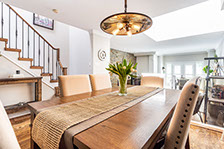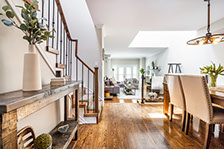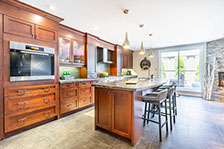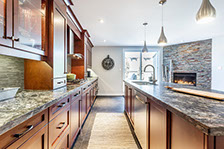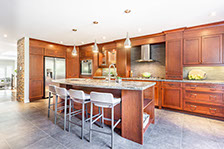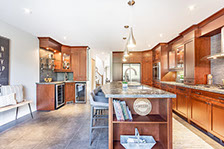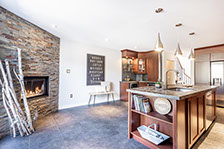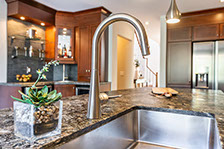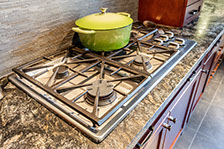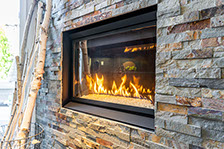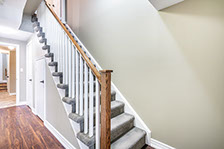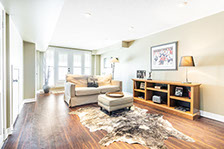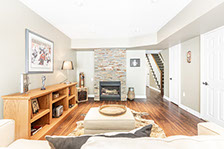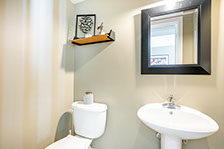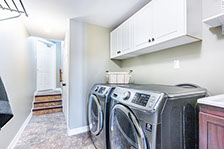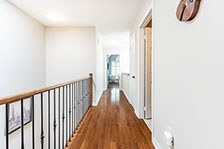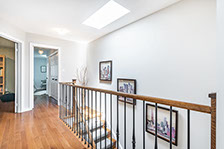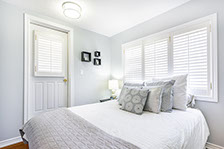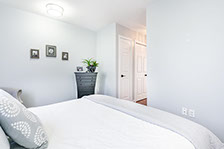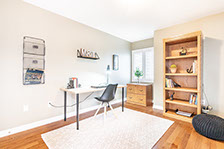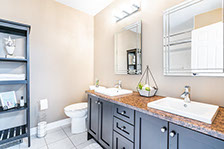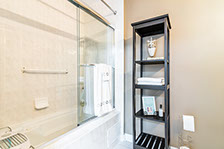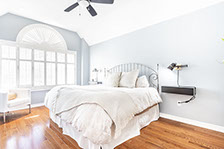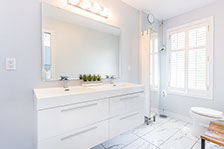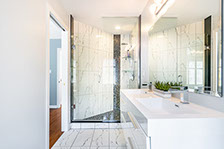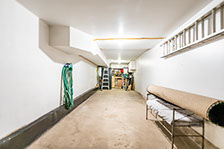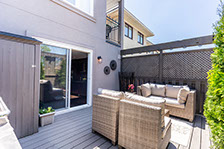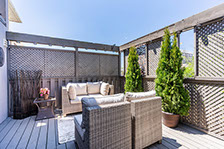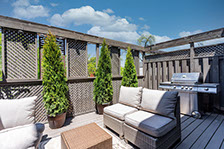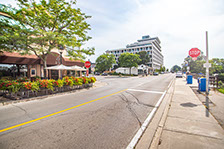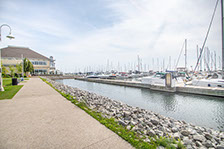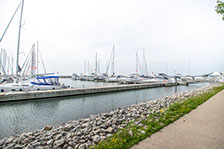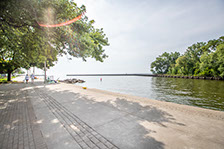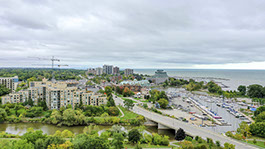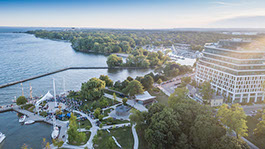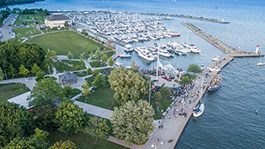$1,189,000
TOTAL LIVING SPACE
LOT SIZE
2,681sqft
17.51' X 99.93'
3
BED
2 + 1
BATH
Marine Drive, Oakville * SOLD *
Located in the heart of Bronte Village, this 2-Storey Townhouse is ideal for someone looking for a walk-able lifestyle. Within a block from Bronte Harbour, including the boardwalk, lighthouse & pier, the opportunities for family fun and relaxation are available all year round. In the other direction, a block West is Lakeshore Rd W with a variety of shopping, groceries and restaurants. Just off Bronte Rd, Marine Drive is within a 10-minute drive of the Bronte GO station and QEW.
The fully renovated townhome is designed to welcome guests through the front courtyard, into the main level open concept living, dining and kitchen space. The bright living room, with rich hardwood floors opens up to the front courtyard with a Juliette balcony. The living room receives extra light from above through the opening to the skylight in the second level. Flowing up a couple steps to the formal dining space, it is separated by a glass room divider and stone accent walls. We move through to find the custom designed chef’s kitchen with slate stone flooring completed in 2016. The large island with leathered granite countertops makes for a great breakfast bar and oodles of counter space for the chef. Included are the stainless steel appliances and separate wet bar, wine and beer fridge. Perfect entertaining space for creating a delicious spread for family and friends. From the kitchen the sliding doors open up to the west facing private patio balcony that soaks up the afternoon sun. In the cooler evenings turn on the corner gas fireplace to add ambiance and warmth.
Found on the upper level are three full bedrooms, with updated hardwood floors. The first on the West end of the home has ample closet space (roughed in for laundry) and access to a balcony. The second bedroom offers a double door closet. Down the hallway you find yourself in the 5-piece family bathroom, including a double sink. The Master Suite is quite the serene retreat with a bright Southeast facing palladium window, providing natural morning light. Attached is a full walk-in closet and a 4-piece Master Ensuite. The Ensuite was recently renovated in 2016, to include a marble and river stone shower with glass doors and floating double sink vanity.
On the ground level, a second family living room features a walkout to the front courtyard, as well as new laminate flooring and a gas fireplace. This offers great possibility to be used as an office, den or studio. With multiple closets and cold room there is ample storage space as well as an easily accessible 2-piece powder room. Down the hallway is laundry/mudroom space with direct access to the garage. The extensive 2-car tandem, attached parking garage has keypad and remote door opener entry.
If you are looking for a quiet spot, near the lake, and in the heart of beloved Bronte, this is the home for you.
ROBERTSON KADWELL:
Sotheby’s International Realty Canada
125 Lakeshore Rd. East Suite 200, Oakville, L6J 1H3
t 905.334.9422
f 905.844.1747
Sotheby’s International Realty Canada
Sotheby’s International Realty
FIND US:


