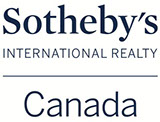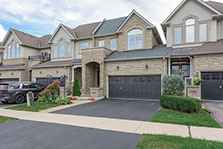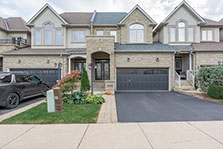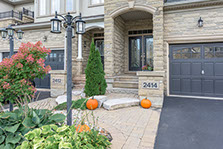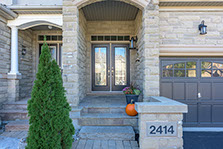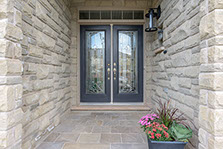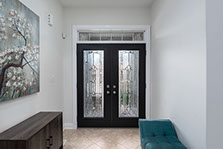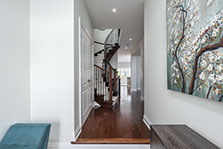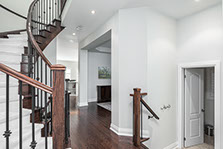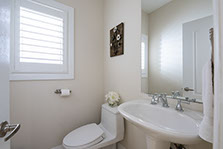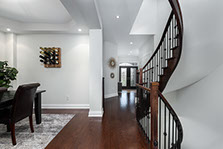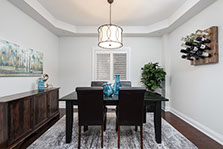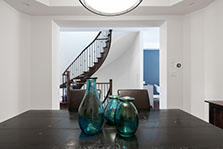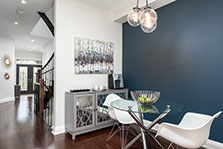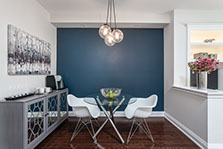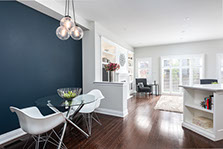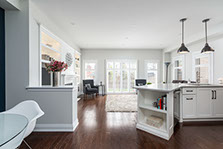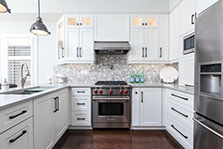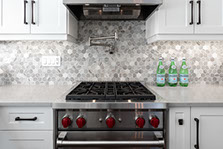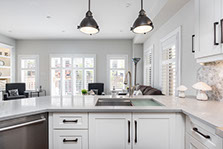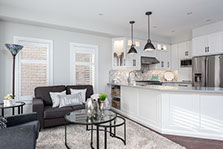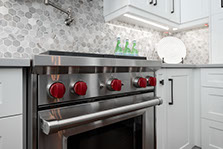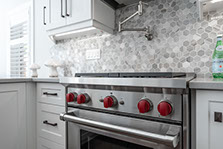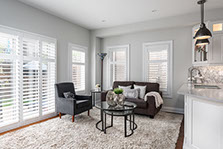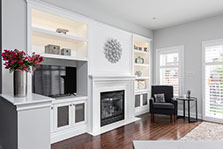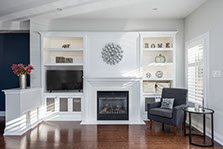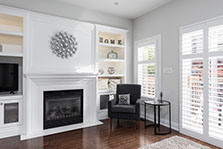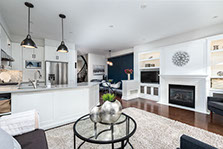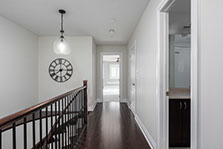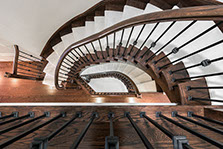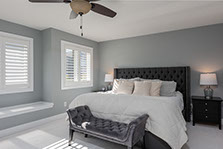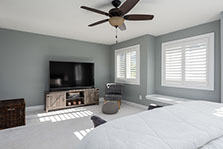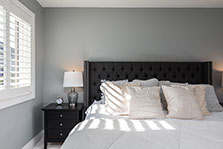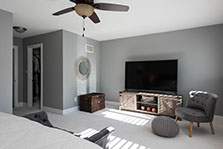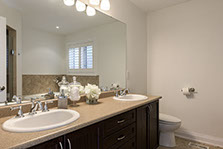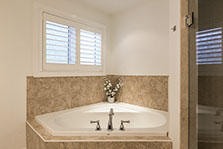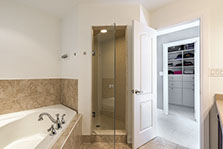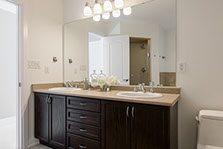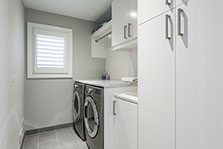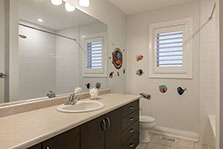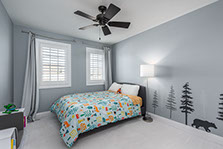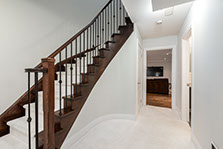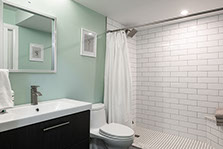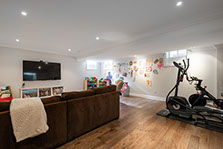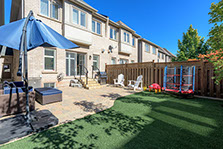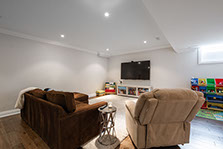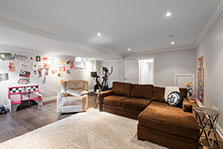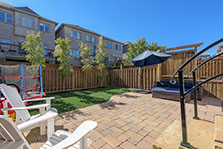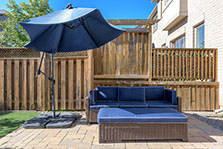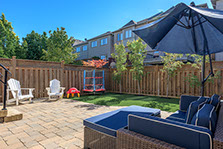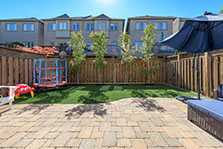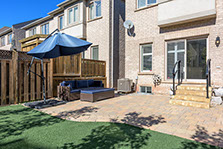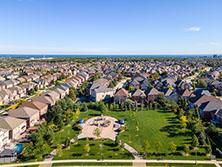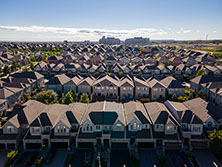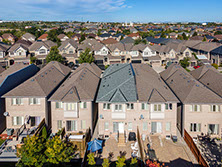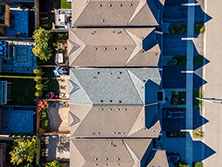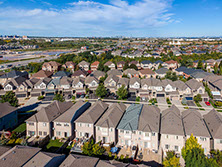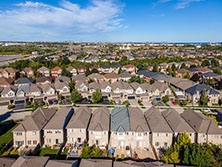$1,398,000
OFFERED AT
TOTAL LIVING SPACE
LOT SIZE
3,029 sqft
25' x 108.59'
3
BED
3 + 1
BATH
Presquile Drive, Oakville * SOLD *
This is a lovely opportunity to live in beloved Joshua Creek. Excellent schools, many walking trails, easy access to highways for commuters. We offer this spacious 3 bedroom /4 bathroom freehold townhouse for your family. Just over 3,000 sq. ft. of living space on 3 levels, including a full bathroom in the lower level.
Open-concept living on the main floor, with a separate dining room for those special dinners. Kitchen - family room is the heart of this home. Breakfast bar, Wolf gas range, lots of cabinets and counters make this kitchen close to perfection for a chef or a busy parent. The fireplace (gas) and the surrounding built-ins create a wonderful feature wall in this space. The windows and the walk-out to the back patio are also key. Sunny and bright. Guest powder room & 9' High ceilings on the main floor. Laundry room on the upper level. California shutters throughout much of the home.
Principal bedroom is spacious enough for a quiet sitting area - it is that big! Luxurious ensuite, walk-in closet. Can't ask for more than this in a home. Updates include custom closets in the bedrooms (2018), new AC (June 2018), furnace (Oct 2020), roof re-shingled (July 2021). The back garden has been landscaped with artificial turf (2018) and trees - looks fantastic.
Not many homes like this come up for sale.
QUICK LINKS
Street View
Floor Plan
PROPERTY DETAILS
MLS: 40171095
Parking: Double car garage
Sqft: 2,042 sf on two levels, plus 987 sf in the lower level
SHARE THIS PROPERTY
ROBERTSON KADWELL:
Sotheby’s International Realty Canada
125 Lakeshore Rd. East Suite 200, Oakville, L6J 1H3
t 905.334.9422
f 905.844.1747
Sotheby’s International Realty Canada
Sotheby’s International Realty
FIND US:


