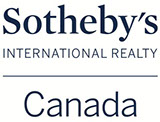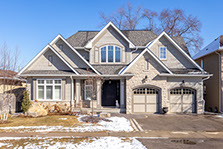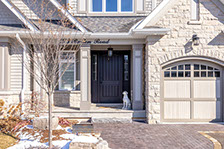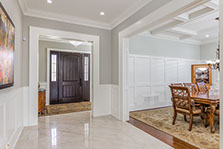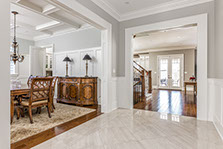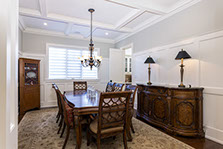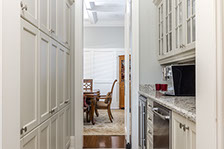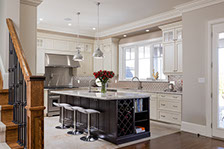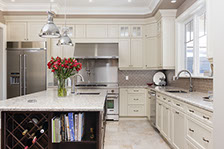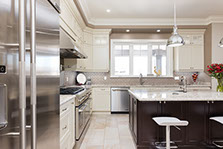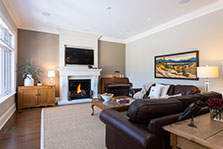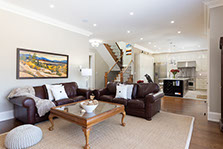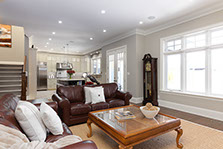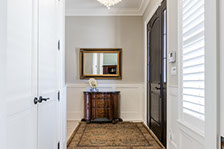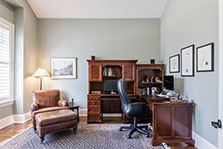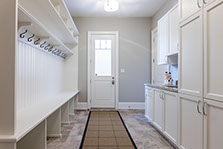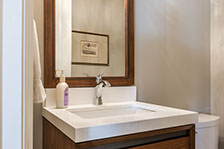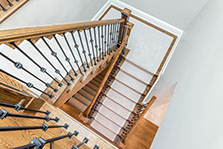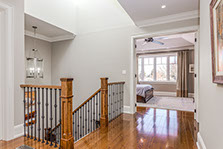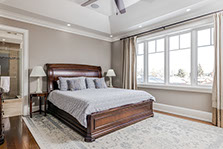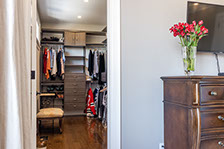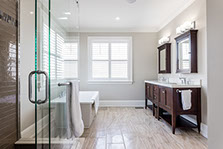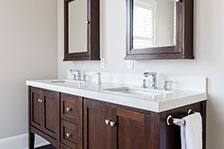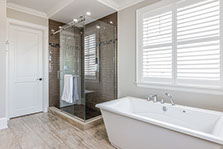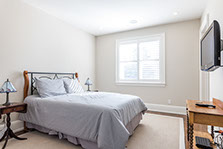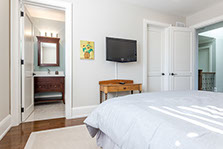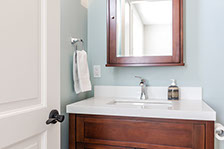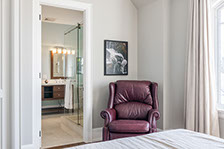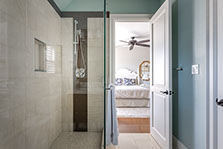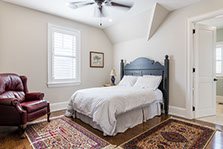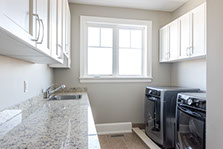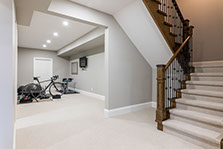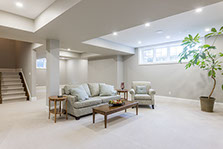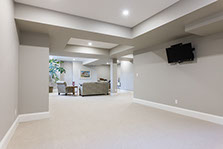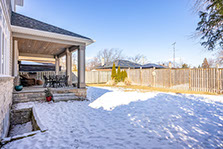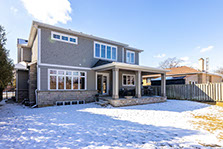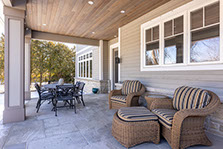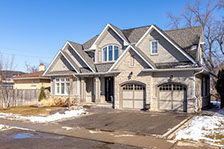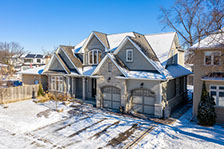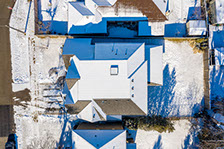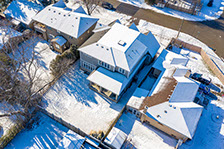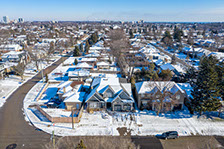$2,550,000
TOTAL LIVING SPACE
LOT SIZE
5,398 sqft
60' x 125'
4
BED
3 + 2
BATH
Burton Road, Oakville * SOLD *
Wonderful West Oakville. A terrific custom built home, just 5 years old, in a prime location, near great schools. This is a near perfect layout, with every possible detail added. Just shy of 5,400 square feet of living space with four spacious bedrooms, three full bathrooms, and two powder rooms. Featuring oak hardwood floors, 8' solid wood doors and extensive trim detailing including crown moulding, panelling, wainscotting, coffered ceilings. Tile floors in entry foyer, kitchen, bathrooms. 10' high ceilings on main and in principal bedroom, 9'H ceilings on upper and lower levels. 60' x 125' level lot.
Open-concept living with chef's kitchen, breakfast area and Great / Family Room. Chef's kitchen and adjacent servery are fully equipped with high-end Jenn-Air appliances including a 6 burner + griddle with double oven, 2 dishwashers, a bar fridge, a counterdepth side-by-side fridge / freezer. The extensive cabinetry includes a pantry wall, and are full-height. The island is command central with breakfast bar and sink. In fact there are two sinks in the kitchen and a bar fridge in the servery. Overlooking the back garden, the walk-out to the covered patio is perfect for summer entertaining. This is a home for family. The feature fireplace is impressive with floor-to-ceiling cast limestone surround and mantle, and is a gas logset for easy mood creation. The formal dining room highlights the extensive custom trim carpentry with custom panelling and a coffered ceiling. A spacious mudroom offers a massive built-in bench with lots of hooks for coats, as well as cabinets for shoes & boots, and a bonus sink! And let's not forget the main floor office at the front of the home, away from the everyday noise in the kitchen. With a vaulted ceiling (13'H) and a large picture window overlooking the front garden, this is a perfect work-from-home option.
Each of the four bedrooms are all spacious, have hardwood floors, with walk-in customized closets, and all with bathrooms (two of the bedrooms share a Jack and Jill bathroom) . The Principal bedroom, with its massive picture window overlooking the back garden, features a luxe 5 piece ensuite with heated floors, a separate toilet cabinet, an oversized glass shower, a standalone soaker tub, double vanities with matching medicine cabinets. The Laundry room is located on this upper level and offers upper and lower cabinetry, with a sink and a hanging rod.
The Lower Level has large windows to keep it bright, and offers lots of finished space to create a fantastic recreation space, and a games room and even a gym. There is still another 300sf of useful unfinished storage area.
Finally the large covered patio/deck features flagstone, potlights, and a gas bbq hookup. Double car garage with inside entry. Many high-end custom-built homes can be found in this neighbourhood-in-transition. Good schools nearby including Appleby College, WH Morden, Pinegrove, TA Blakelock, St Thomas Aquinas. It is an easy walk to the YMCA. The Craftsman features on the exterior includes the ubiquitous shingles and stone details that mark this style. A welcoming front porch and the oversized windows enhance the curb appeal. This home was designed by Keeren Design and built by Dunmar Homes. Other features include : Irrigation system.; wired for Security including exterior cameras.
Very family friendly neighbourhood. Easy access to GO Train, to highways for commuters is also a very welcome attraction.
QUICK LINKS
Street View
Floor Plan
PROPERTY DETAILS
MLS#: 40064919
Taxes: $10,686 (2020)
Sqft: 3,530 + 1,868
SHARE THIS PROPERTY
ROBERTSON KADWELL:
Sotheby’s International Realty Canada
125 Lakeshore Rd. East Suite 200, Oakville, L6J 1H3
t 905.334.9422
f 905.844.1747
Sotheby’s International Realty Canada
Sotheby’s International Realty
FIND US:


