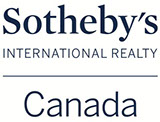$1,299,000
TOTAL LIVING SPACE
LOT SIZE
1,869 sqft
60' x 152'
3 + 1
BED
2 + 1
BATH
Vance Drive, Oakville * SOLD *
Lovely Vance Drive, in beautiful Bronte. You know you want it! This charming three level backsplit offers a quiet cul-de-sac location in a sought-after friendly neighbourhood. Three bedrooms, two full bathrooms, one half bath. The second full bath in the lower level was added in 2015. 1,869 sf of living space with another 600 sf of storage in the crawl space.
Spacious kitchen with plenty of counters and cabinets, a gas cooktop, all stainless steel appliances. Dining area offers a walk-out to the patio, perfect for summer entertaining. The Family Room features a gas fireplace and built-in cabinetry with a large bay window overlooking the front garden. The master bedroom with its powder room overlooks the back garden, with sliding glass doors to a private deck and access to the outdoors. The lower level offers a 4th bedroom or a home office, the family room and the laundry room.
Were you asking about the garage? YES! A full double car garage. 60 feet by a nice 152 feet deep lot, with the Donovan Bailey pathway in behind. Very private back garden. Shed. Stone patio near the house, with wood deck in the back garden. Freshly painted. Easy walk to Bronte Village, the harbour, the lake. Eastview Public School (Jr K to Gr 8) is just 2 blocks away. Hurry. This is a real opportunity to live in a truly wonderful area of town. Floor plans are available.
QUICK LINKS
PROPERTY DETAILS
MLS#: 30828038
Taxes: $5,666 (2019)
SHARE THIS PROPERTY
ROBERTSON KADWELL:
Sotheby’s International Realty Canada
125 Lakeshore Rd. East Suite 200, Oakville, L6J 1H3
t 905.334.9422
f 905.844.1747
Sotheby’s International Realty Canada
Sotheby’s International Realty
FIND US:
































































































