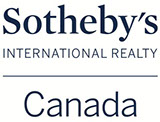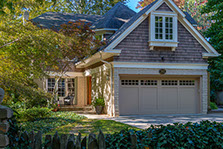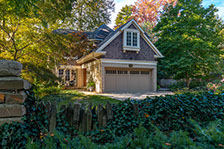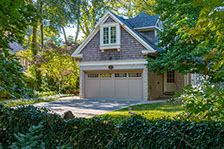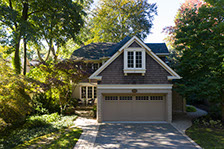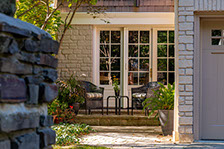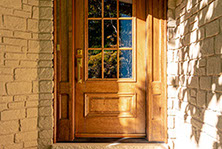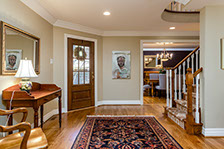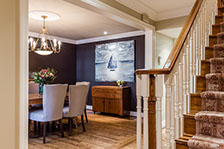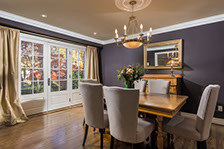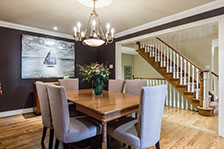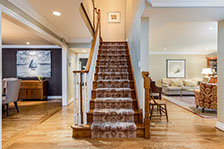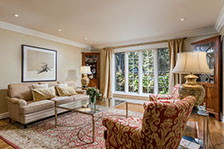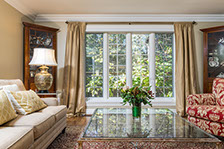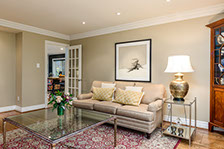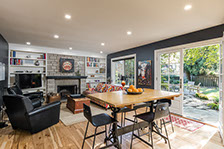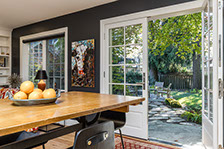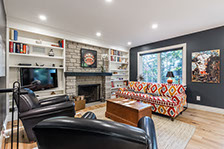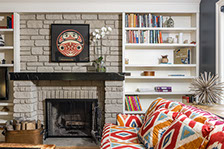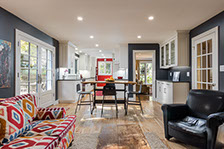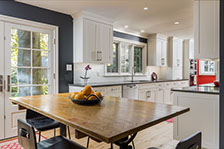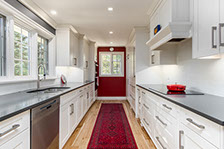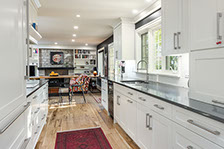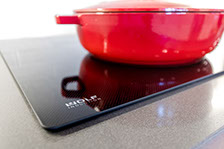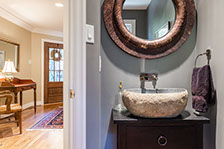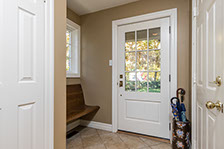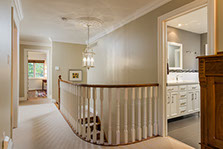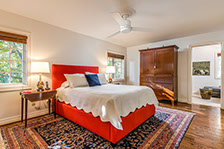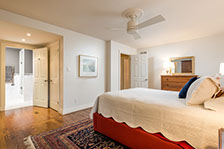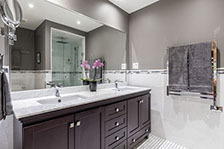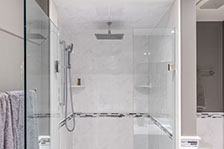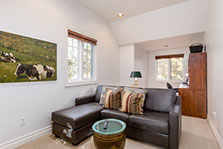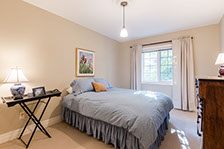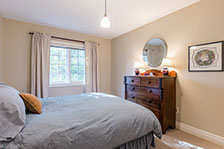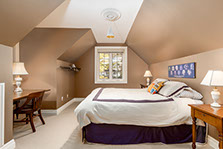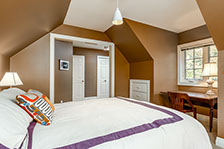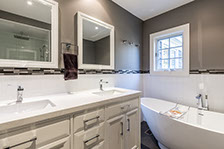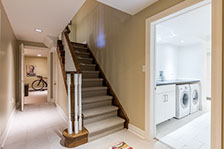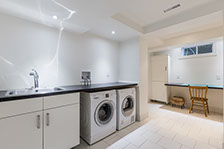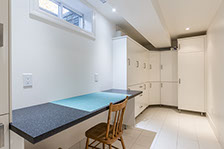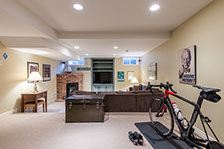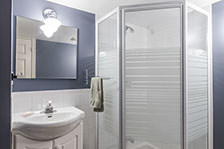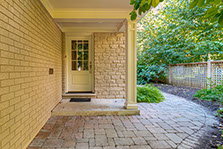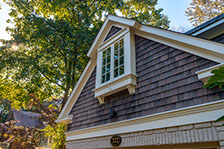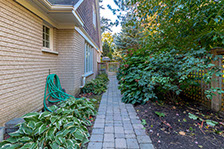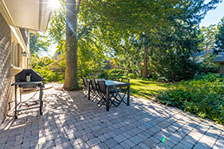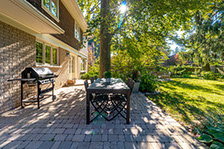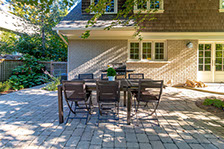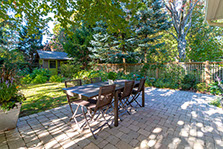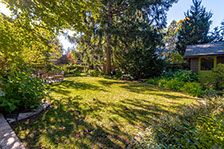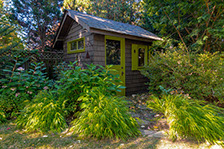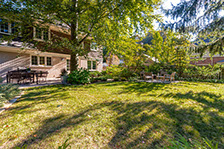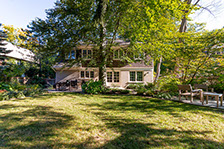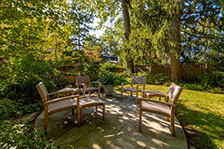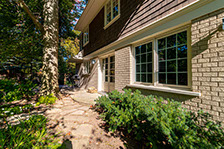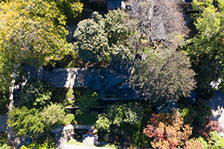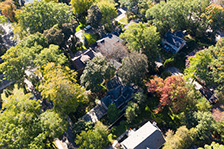$2,798,000
TOTAL LIVING SPACE
LOT SIZE
4,456 sqft
65' x 150'
4
BED
3 + 1
BATH
Watson Ave, Oakville * SOLD *
A lovely Old Oakville home with many unique features, including a distinctive stone wall on a well-loved street in this renown historic district. Many aspire to the lifestyle afforded by this location… walk to shopping, the GO train, the new recreation centre, excellent schools. But it is the feeling of community that attracts those who call this neighbourhood home. Just 30 years old, the pretty stone, brick and shingle façade offers excellent curb appeal. Much love has gone into both the home and the gardens. On a 65’ by 150’ lot, the west facing back gardens feature patios for outdoor dining and entertaining, with mature perennial gardens, gorgeous trees.
There is a seriously cool vibe to this home’s interiors. A family friendly layout on the main level, with spacious rooms and gorgeous hardwood floors.. The open-concept family space across the back of the home overlook the gardens. This includes a cozy family room that features a wood-burning fireplace with a one-of-a-kind soapstone mantel. The adjacent kitchen was renovated in 2017. Truly a chef’s dream kitchen, custom-designed by Woodvalley Kitchens and styled with a nod to the contemporary, with high-end appliances throughout including a SubZero fridge, a sleek Induction cooktop, and Miele steam oven, microwave and dishwasher. Space for casual family dining as well, with French doors to the garden.
A beautiful formal living room features a gorgeous picture window overlooking the side garden, providing a serene feel to this room. Across the hall, the dining room opens to a small front patio where the morning sun will warm you as you have your coffee. Also found on the main floor is a second family entry with mudroom, access to the garage, and the guest powder room.
On the upper level there are 4 spacious bedrooms plus two full bathrooms (that were renovated in 2013, with heated floors). The master bedroom features an adjacent den for late night TV for parents and work space during the day, as well as an ensuite and his and hers closets.
With almost 4500 square feet of total living space, there are just over 1400 sf in the lower level. Here find a recreation room with gas fireplace and space for a gym, a couple of storage rooms, a full bathroom, and a creative laundry / hobby space (also with heated tile floors) for the craft enthusiast in your family.
There is an ‘almost’ two car garage – lots of room for one car, and then lots of room for bikes and street hockey nets. MacLachlan College and New Central Public School are within an easy walk, while there are other excellent schools in the catchment.
This home is located in the heritage district of Oakville known as Old Oakville. Mature trees, distinctive home styles, excellent schools and a real sense of community attracts families here. The walkability of the location provides a unique lifestyle for the suburbs. It is an easy walk to the GO train for commuters, to shops, to historic Downtown Oakville and the lake, to excellent schools. Just 35 minutes from downtown Toronto.
We have floor plans, a survey and a full list of the home’s features and renovations. Be sure to ask.
QUICK LINKS
PROPERTY DETAILS
MLS#: 40060376
Taxes: $11,296 (2020)
Sqft: 2,995 + 1,461
SHARE THIS PROPERTY
ROBERTSON KADWELL:
Sotheby’s International Realty Canada
125 Lakeshore Rd. East Suite 200, Oakville, L6J 1H3
t 905.334.9422
f 905.844.1747
Sotheby’s International Realty Canada
Sotheby’s International Realty
FIND US:


