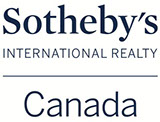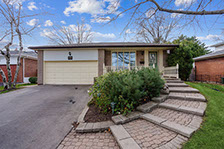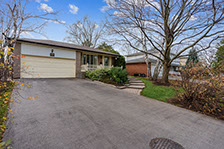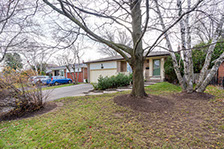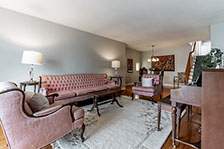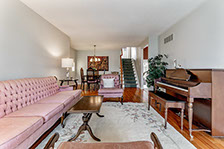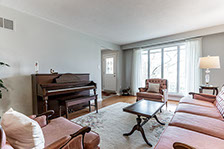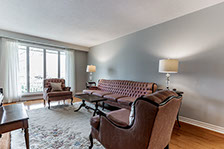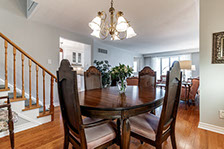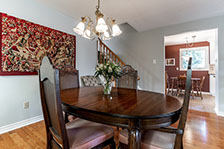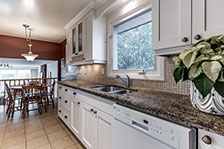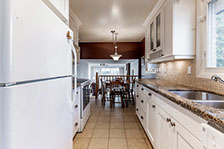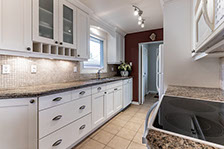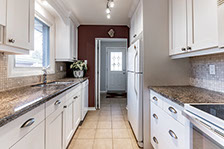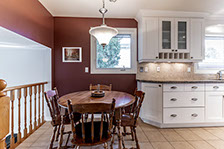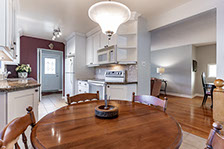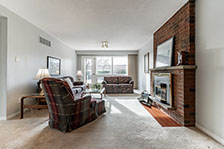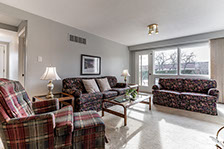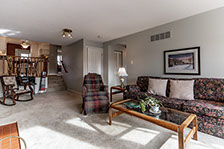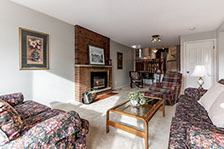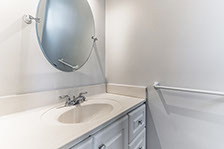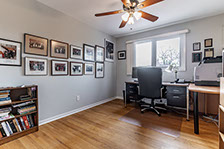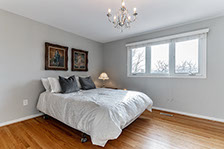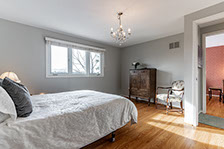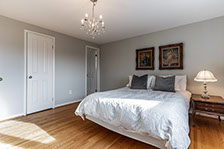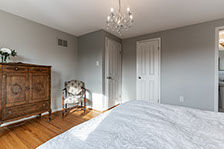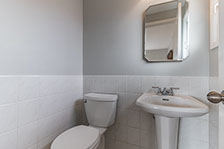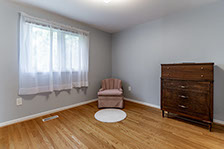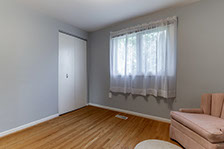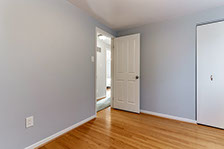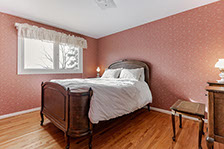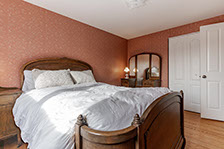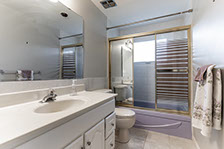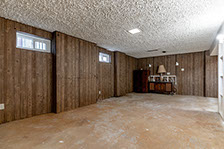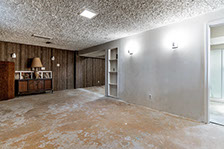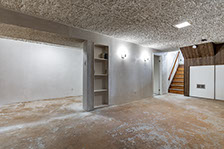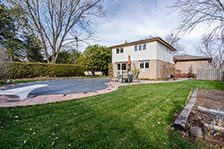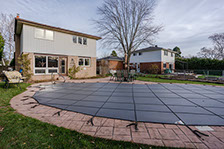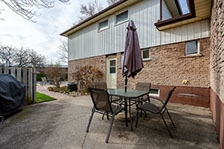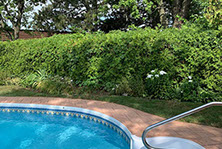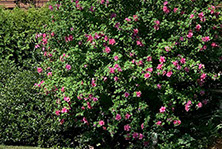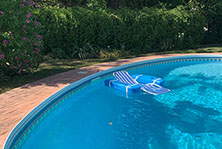Book A Showing
$1,159,000
TOTAL LIVING SPACE
LOT SIZE
2,982 sqft
56' x 137'
4 + 1
BED
1 + 2
BATH
Yale Crescent, Oakville * SOLD *
Wonderful opportunity to live in this terrific Bronte neighbourhood. With the Queen Elizabeth Park & Community Centre in your back yard, this 4 level backsplit offers fantastic location as well as an attractive layout for comfortable family living.
Loved ones can gather in the more formal living and dining rooms featuring the warmth of hardwood flooring. The galley kitchen features popular white cabinetry, tile flooring, casual dining and overlooks the sun-filled family room. You will love the family room as it features a floor-to-ceiling window overlooking the back garden, and access to the pool deck.
There is a total of four bedrooms, three on the upper level and one on the ground. Or perhaps use that fourth bedroom as a home office (as it is currently). One full 4 piece bathroom for family, and a powder room in the principal bedroom are found on the upper level, while a second powder room can be found on the ground level. The lower level is partially finished (insulation and panelling on the walls) and is ready for you to make the space your own.
The finished laundry room has washer, dryer, utility sink and a stand-alone shower. There is a small workshop off the laundry room, and plenty of storage is found in the crawl space. The very private and quiet back garden with inground swimming pool and a variety of patio areas, offer endless summer entertainment possibilities. Particularly with the all-day-long sun that one gets from the west exposure of the back yard.
An oversized garage provides space for a vehicle and for garden and recreational equipment. This is truly a lovely home. 1972 sf of living space, 600sf of storage in the crawl space, plus the potential of another 500 sf for a recreation room in the partially finished lower level - floor plans are available.
QUICK LINKS
PROPERTY DETAILS
MLS#: 40046205
Taxes: $5,155
Sqft: 1,882 + 500 sf unfinished lower level + 600 sf in the crawl space (4 level backsplit)
SHARE THIS PROPERTY
ROBERTSON KADWELL:
Sotheby’s International Realty Canada
125 Lakeshore Rd. East Suite 200, Oakville, L6J 1H3
t 905.334.9422
f 905.844.1747
Sotheby’s International Realty Canada
Sotheby’s International Realty
FIND US:


