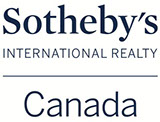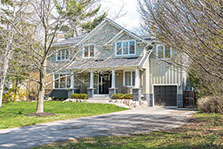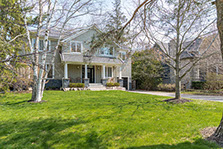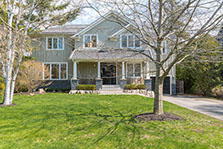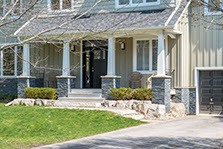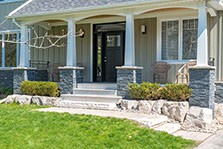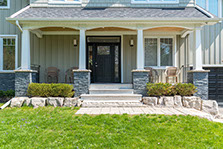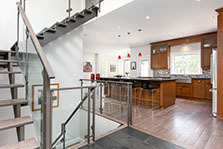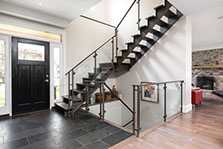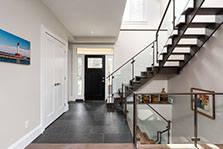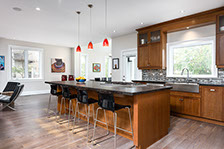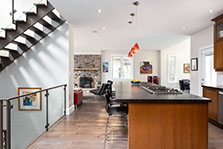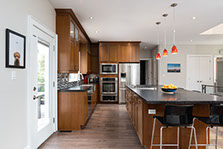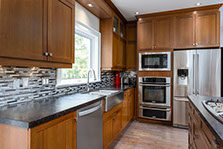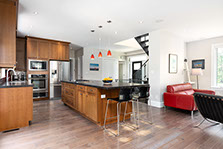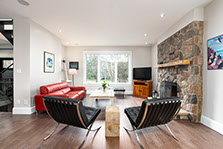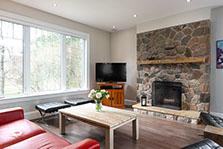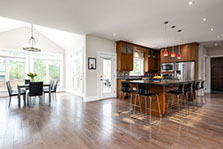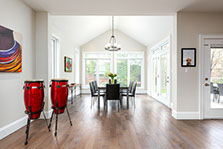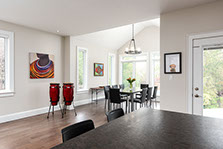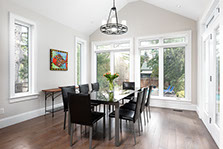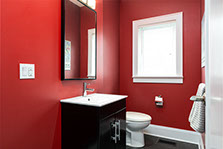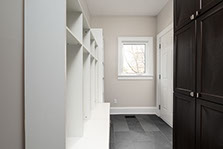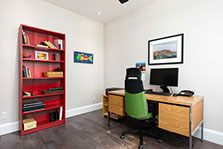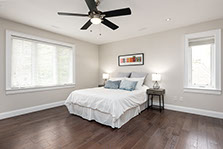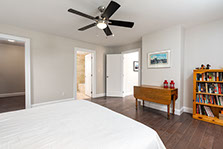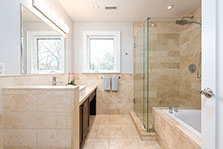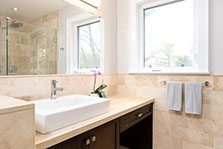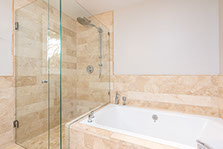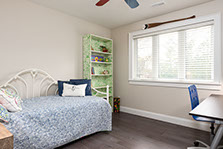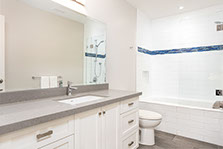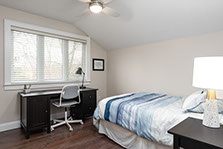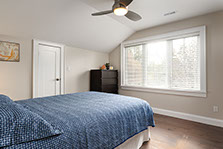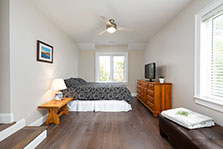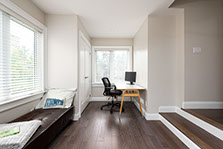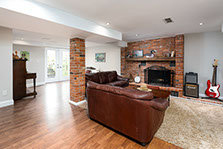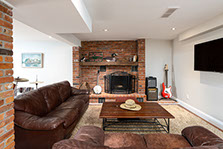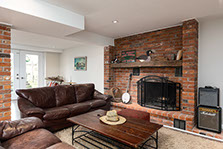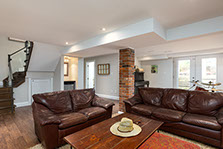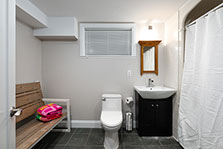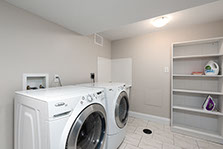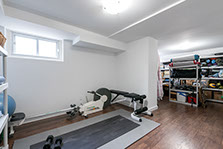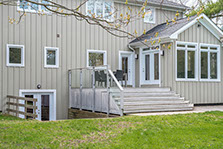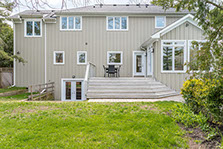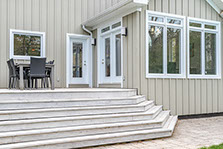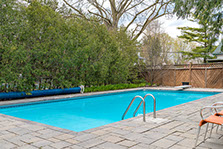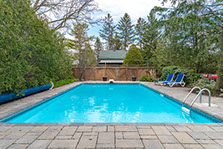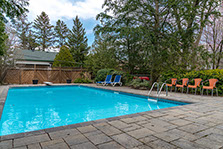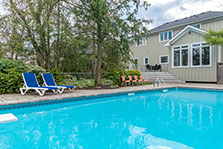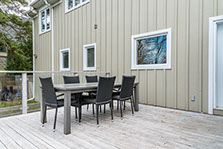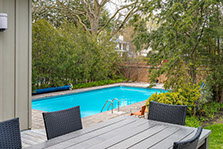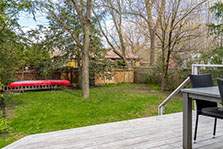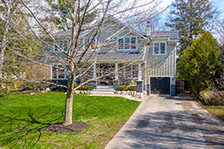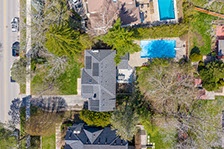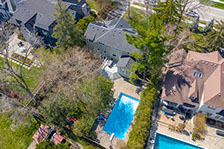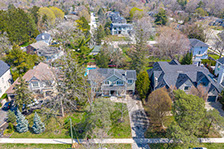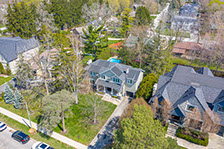$2,248,000
OFFERED AT
TOTAL LIVING SPACE
LOT SIZE
3,842 sqft
75' x 150' x 93' x 151'
5
BED
3 + 1
BATH
Maple Grove Drive, Oakville * SOLD *
Settled among multi-million-dollar homes on iconic Maple Grove Drive, this unique family home features a traditional exterior that opens to a contemporary interior that will pleasantly surprise you.
An open-concept layout, a modern steel and glass staircase and a substantial island with seating for 6 and with an unusual leather-finished granite counter are the distinctive features that give a modern feel to the interior of this home. Many windows, including floor-to-ceiling windows in the dining area, provide the bright airy feel that so many crave. What a space for dining is this, with views of the extensive back garden and the saltwater swimming pool on all sides. The stone woodburning fireplace is the only feature that remains of the original bungalow – it was lovingly preserved and now stands proud as a feature element in the family room.
Renovated in 2009 from the foundation up, the main floor was rebuilt with 9’ high ceilings, the dining room was added, with an office, powder room, and a mudroom created to give this home maximum livability. A second floor, with 5 spacious bedrooms and two full bathrooms were added at this time. The lower level offers a walk-out to the back garden and the pool. The cozy recreation room here features a woodburning fireplace as well as space for the family band. There is a gym nook as well as lots of storage space, a 3 piece bathroom and the laundry room. Functionality was top of mind in this massive project, resulting in this comfortable, efficient and attractive home.
This large 75’ wide by 150’ deep lot is slightly irregular (93’ across the back) and provides for lots of space for a gorgeous inground saltwater swimming pool and still allows lots of lawn for a family soccer game. The pool is heated with a solar system that has been installed on the roof. Fully fenced for the family pet! There is lots of opportunity to expand upon the existing deck and patios to create your own grand landscape plan.
Located in the heart of south-east Oakville, it is an easy walk to excellent public schools including Oakville Trafalgar High School, Maple Grove Elementary, EJJames French Immersion and St Vincent’s, while renown private schools provide transportation. Commuters love the easy access to highways and to the GO. Shopping is just two blocks away while historic Downtown Oakville is less than a 10 minute drive away. Walking down to Lakeshore Road, and enjoying the Edgemere Promenade could be your new daily routine. This is an awesome location.
With the 2009 rebuild and renovation, the home is almost entirely new 12 years ago – electrical, HVAC, plumbing, windows, roof, kitchen, bathrooms. The only original feature is the foundation.
QUICK LINKS
Street View
Floor Plan
PROPERTY DETAILS
Sqft: 2,614 + 1,228
Taxes: $11,622 (2021)
SHARE THIS PROPERTY
ROBERTSON KADWELL:
Sotheby’s International Realty Canada
125 Lakeshore Rd. East Suite 200, Oakville, L6J 1H3
t 905.334.9422
f 905.844.1747
Sotheby’s International Realty Canada
Sotheby’s International Realty
FIND US:


