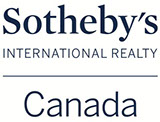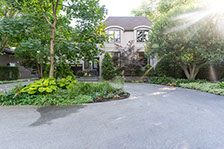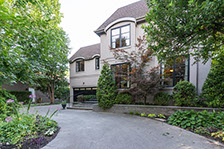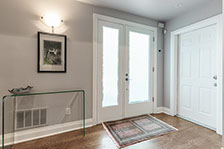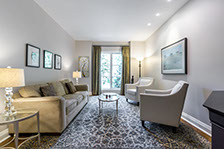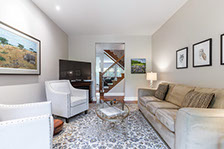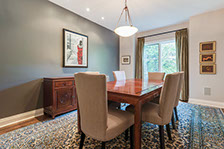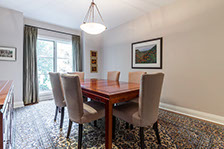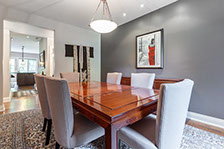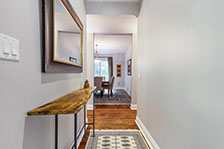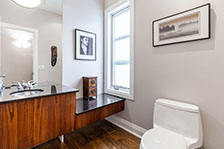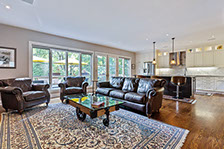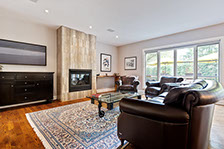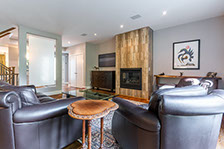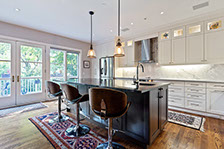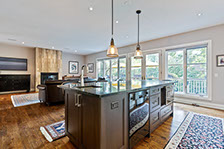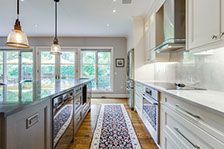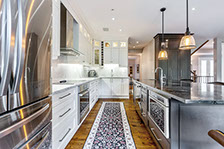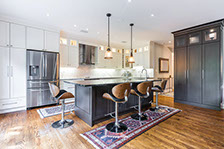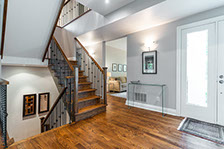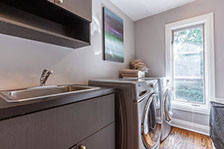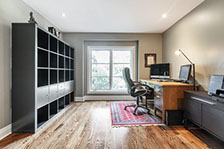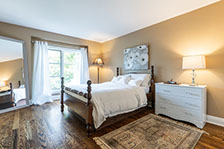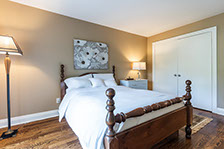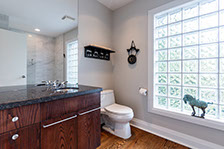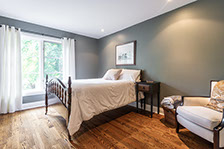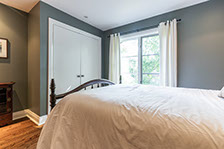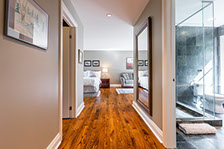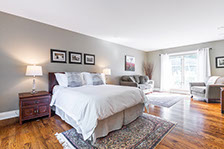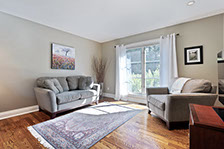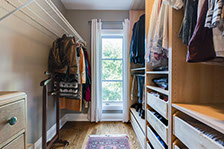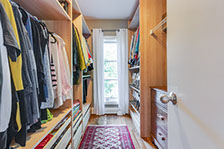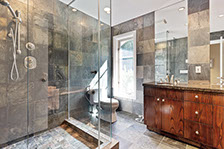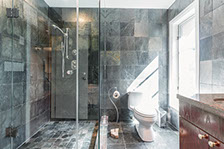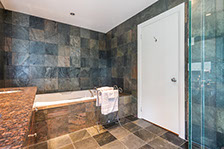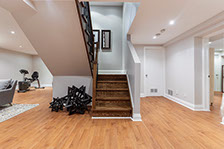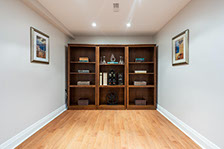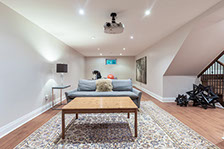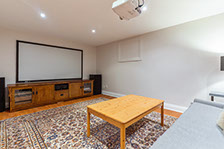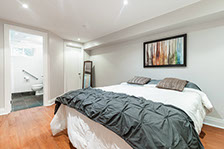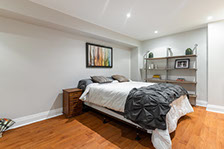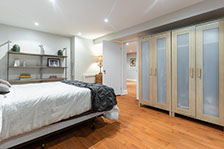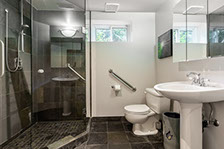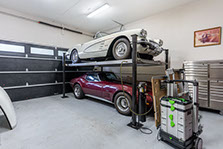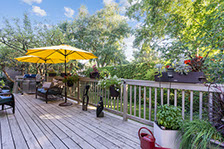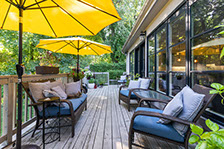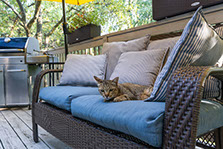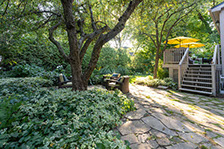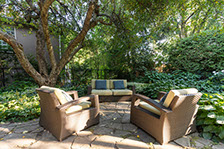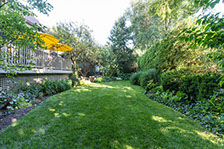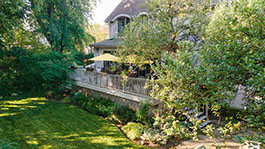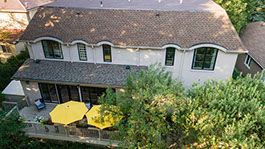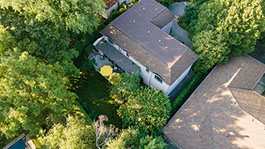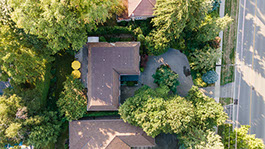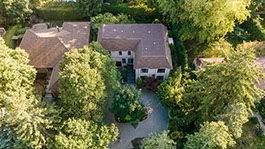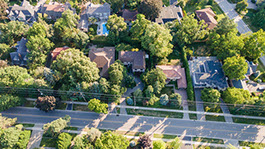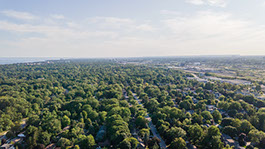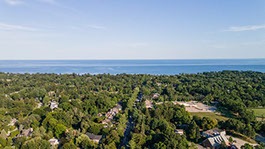$2,690,000
TOTAL LIVING SPACE
LOT SIZE
4,405 sqft
77’ x 146’
4 + 1
BED
4 + 1
BATH
Maple Grove Dr, Oakville * SOLD *
412 Maple Grove Drive, Oakville (Morrison / Eastlake) A rare find! Excellent location, extraordinary schools and a home that ticks off everything on the wish list. Hidden from the street by the mature trees this south-east Oakville neighbourhood is known for, 412 Maple Grove Drive offers a unique level of privacy for homeowners. Cool and contemporary, the home’s modern vibe and attractive layout will appeal to today’s buyer. Spacious principal rooms, impressive over-sized windows, 9’ high ceilings, quality finishes, gorgeous hardwood floors – this is a luxury home on so many levels. For those who crave light, the extensive windows ensure that natural daylight abounds in this home. You must see this home.
New construction in 2000, the current owners have meticulously updated the home through the years. This includes a luxury Chef’s kitchen installed in 2018 with custom cabinets, professional appliances (Miele, Bosch, Samsung) including a gorgeous induction cooktop, a Kohler sink to covet, show-stopping quartzite counters and backsplash, and a massive island that anchors the kitchen to the Great Room. Full windows across the back of the home overlook the deck, the mature trees and the back garden. The other dominant feature in this incredible Great Room is the gas fireplace with the exquisite porcelain surround that extends to the ceiling. Also found on the main floor: a formal dining room and a den, both spacious with floor to ceiling windows overlooking the front garden. There is also a gracious foyer to welcome guests, a powder room, and a distinctive oak staircase with wrought-iron spindles and oak banister.
Four bedrooms on the upper level include a true master/mistress retreat, the family laundry room and three full bathrooms. The owners can relax in their very own sitting area, luxuriate in the 5 piece ensuite, and spread out in the custom His and Hers closets. Truly awesome space. The three remaining family bedrooms are very comfortable in size, have oversized windows (evoking a sense of being in your own treehouse perhaps?), and offer double closets in each – one of the bedrooms has its own bathroom. We are not responsible for the fight over who gets this bedroom.
In the lower level, the massive recreation room features a screen and overhead projector for the film buffs in your home, and still offers space for a home gym. There is also a 4th full bathroom, a 5th guest bedroom and a library nook at the bottom of the stairs.
The back garden is very quiet and private with mature trees and hedges, as well as an extensive perennial garden, a full back deck, and a flagstone patio tucked into a corner of the garden. The property is 77’ wide by 146’ deep. Professional landscaping and mature gardens shelter the modified circle driveway and the front exterior from passersby.
Located in coveted south-east Oakville (Morrison / Eastlake). Total square footage of the home is 4,405 – 3,186 on the main two floors plus 1,219 in the lower level. Floor plans are available. The oversized double car garage offers enough height to allow for a car lift. Easy access to the GO train, to public transit, to the highways (for commuters) is a dream from this home. Children are able to walk to some of Ontario’s best schools within minutes.
Luxury finishes and details are found throughout the home: custom lighting, milled oak floors throughout the two main levels of the home, solid wood doors, quality Paradigm built-in speakers in the Great Room and the Dining Room, remote-control blinds in the Great Room and the master bedroom. Other details include: Washer / Dryer (2018); insulated garage door and automatic door opener (2018); $60,000 spent to replace the roof in 2019; central vacuum (2018); premium fixtures; freshly painted in neutral colours. The original bungalow was taken down to the foundation walls, and the existing home was built in 2000 with quality construction including poured concrete foundation and premium building materials for the framing and construction throughout. Floor plans are available.
Hurry to make this home yours!
QUICK LINKS
PROPERTY DETAILS
MLS#: 40006985
Taxes: $9,989 (2019)
Sqft: 3,186 + 1,219
SHARE THIS PROPERTY
ROBERTSON KADWELL:
Sotheby’s International Realty Canada
125 Lakeshore Rd. East Suite 200, Oakville, L6J 1H3
t 905.334.9422
f 905.844.1747
Sotheby’s International Realty Canada
Sotheby’s International Realty
FIND US:


