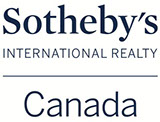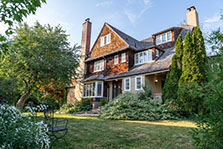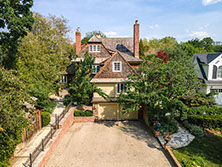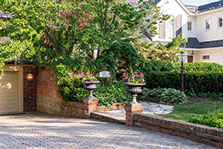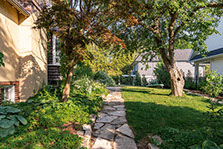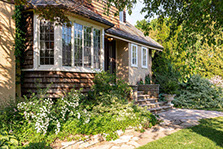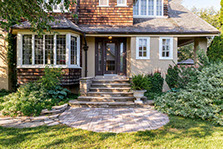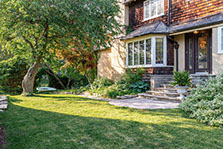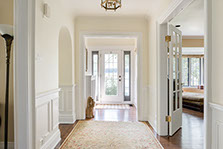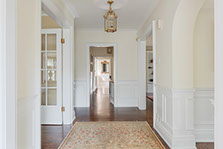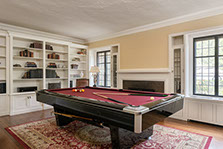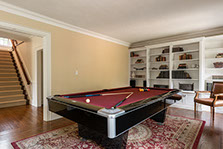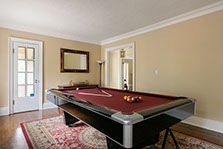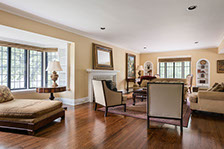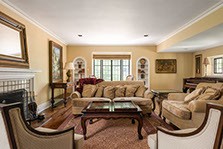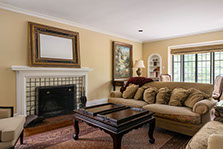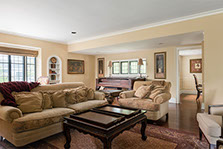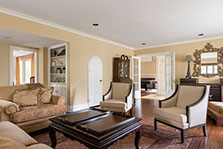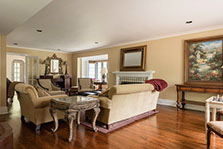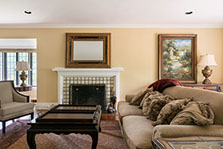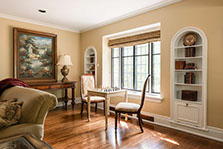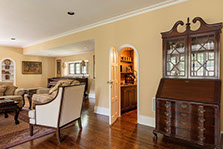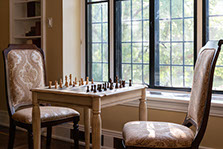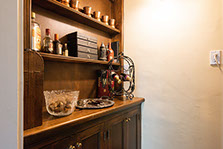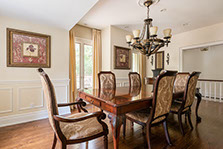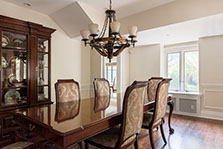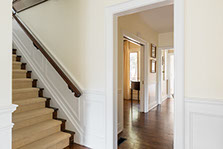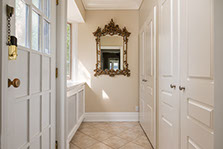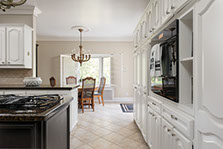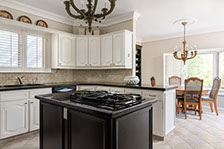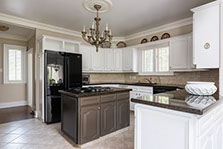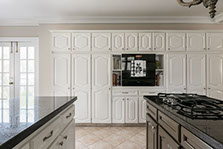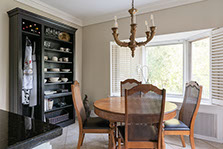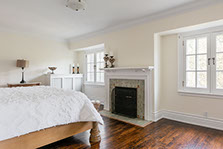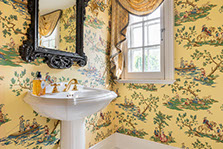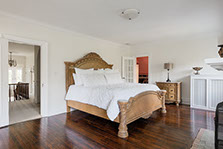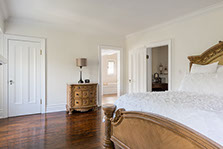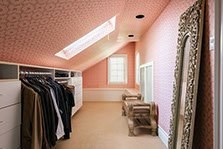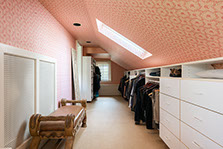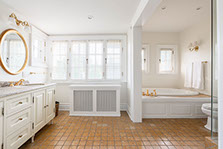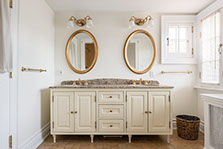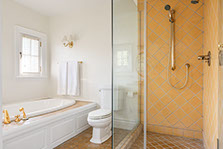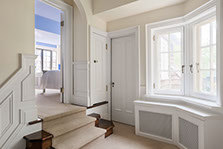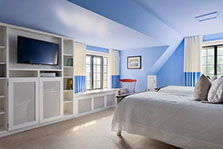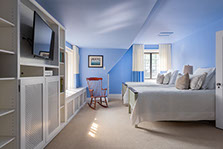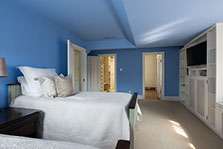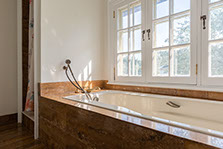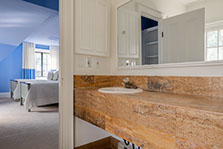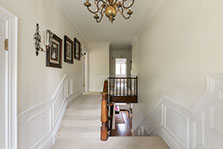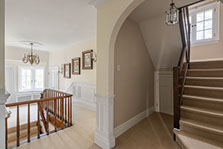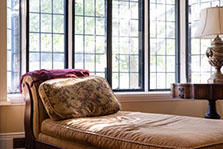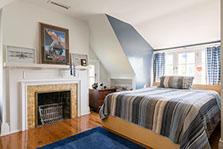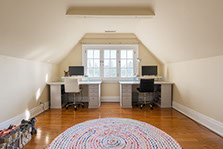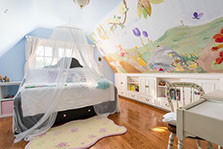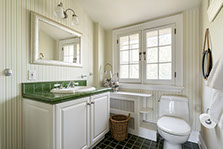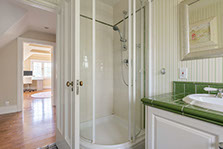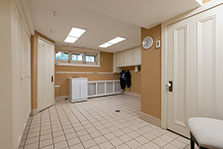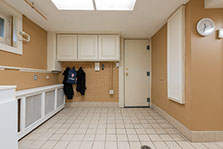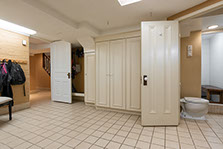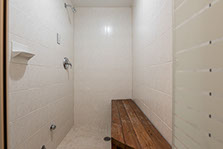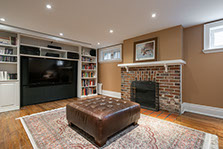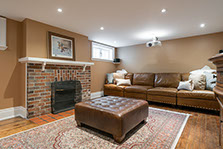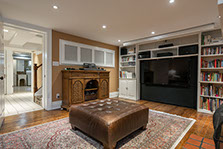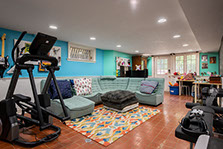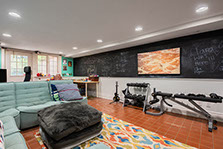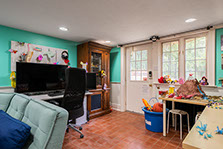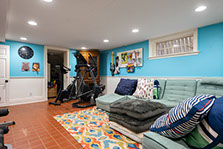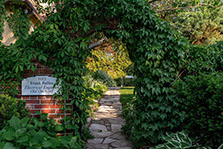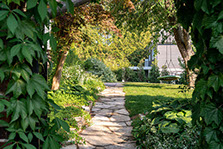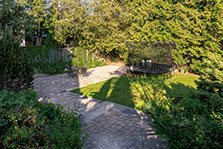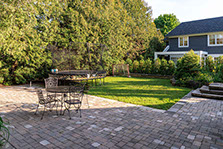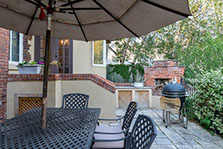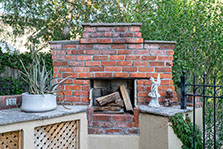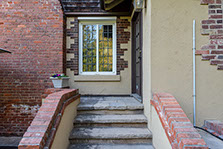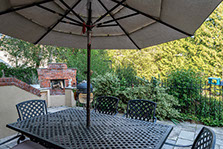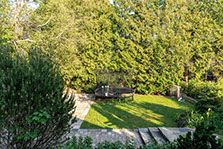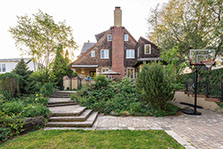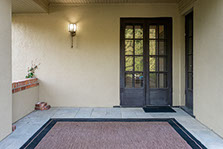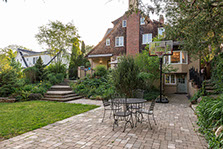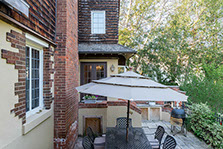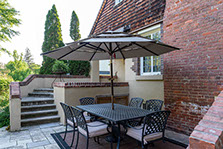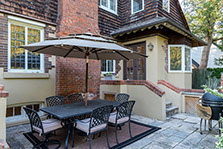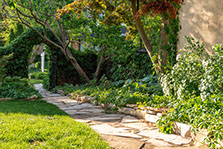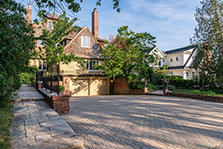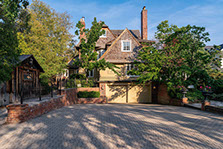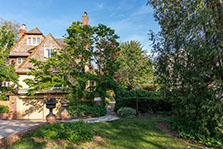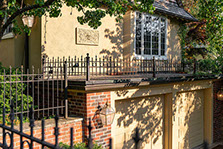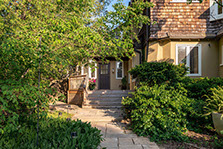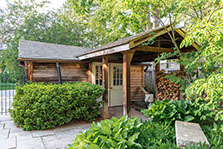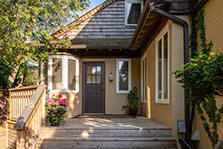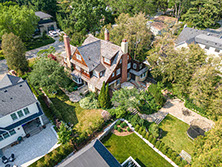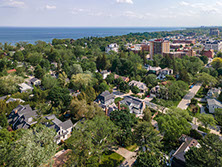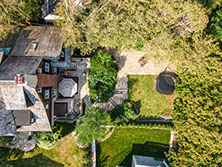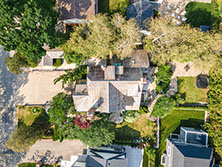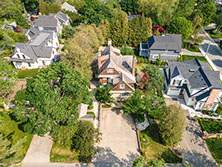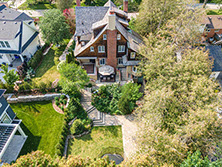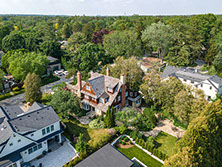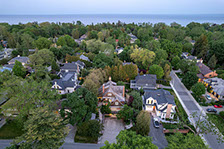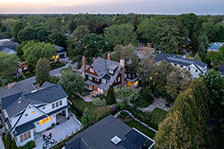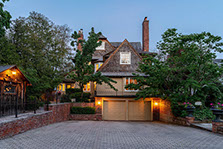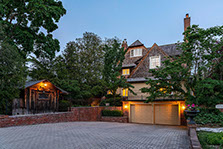$3,498,000
OFFERED AT
TOTAL LIVING SPACE
LOT SIZE
6,395 sqft
87' x 170'
5 + 1
BED
3 + 2
BATH
Randall Street, Oakville * SOLD *
This extraordinary Arts & Crafts home known as the Pullen House will enchant lovers of century homes. Noteworthy in so many ways, the home, with the distinctive brick fence and wrought iron gate and brick arch, has been a prominent feature home in this beloved neighbourhood for over 100 years. It is a home to be proud of. A gracious foyer welcomes guests to formal entertaining rooms including a magnificent living room large enough for a grand piano. Note the gorgeous original wood trim and hardwood flooring, the built-in cabinetry, the lead glass windows, and the graceful staircase in the centre of the home. There are many nooks and crannies to explore, including a wee bar that is tucked under the stairs in the living room. A breakfast area off the kitchen opens onto a small patio and the lovely back garden. The den is currently used as a billiards room, but its previous role is underlined with the built-in bookshelves and a woodburning fireplace. Still very much a true family home with lots of bedrooms and bathrooms. The 3rd floor is the perfect children's wing with 3 spacious bedrooms and a 3-piece bathroom to share. Both bedrooms on the second floor have their own full ensuites and walk-in closets. In fact, the closet and storage space in this home will astound. Also found on the second floor is a private office and a separate cedar closet. There are 5 wood-burning fireplaces throughout including in the primary bedroom, the den, the living room, the media room in the lower level and finally in one of the third floor bedrooms.
Access from the double car garage to the home is in the lower level where family can unload in the large mudroom. Here a steam shower has been tucked in. The nooks and crannies continue on this level with storage galore off the combination laundry / utility room. Also found in the lower level is a media room with projector and screen for movie nights. The large recreation room offers space for a gym, an office, or a playroom. The possibilities are endless with so many spaces to accommodate your family needs.
Offering over 6,000 sf of living space over the 3 storeys, there is loads of space for everyone. Be sure to see the floor plans. This home is designated Heritage. Note that the kitchen addition is not part of the designation. Interiors improvements are not affected by this designation. Located in beautiful Old Oakville, the home is just blocks to historic Downtown with its cafés, restaurants and eclectic mix of shops. The Harbour, the lake, the Performing Centre for the Arts and the new Community Centre are just a few blocks away. Excellent schools, both public and private are nearby. Aspire to live in one of Ontario's most beloved neighbourhoods, in a community that has been ranked in the top 20 places to live in Canada for the last 20 years.
ROBERTSON KADWELL:
Sotheby’s International Realty Canada
125 Lakeshore Rd. East Suite 200, Oakville, L6J 1H3
t 905.334.9422
f 905.844.1747
Sotheby’s International Realty Canada
Sotheby’s International Realty
FIND US:


