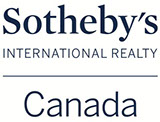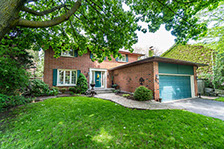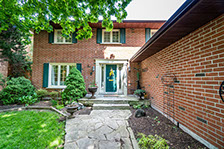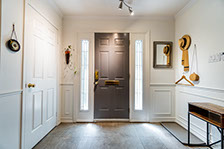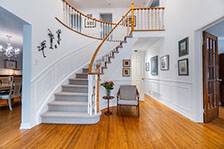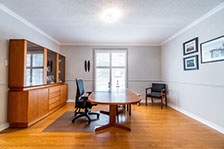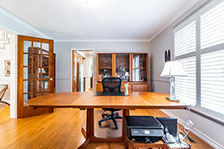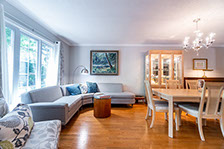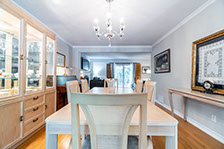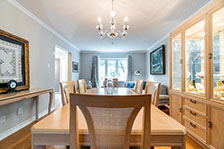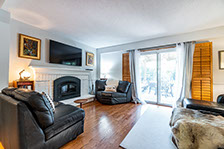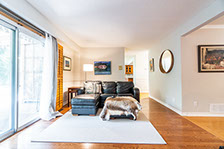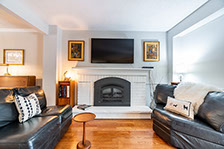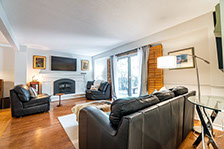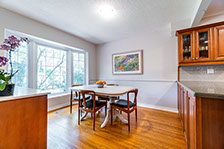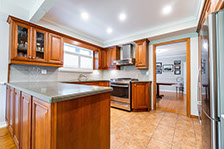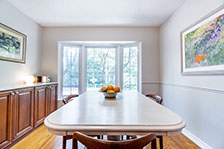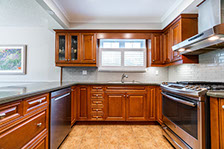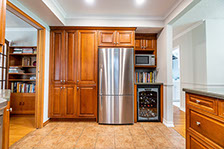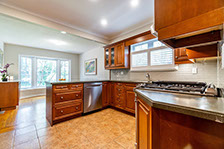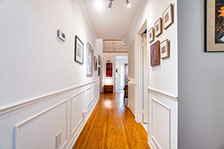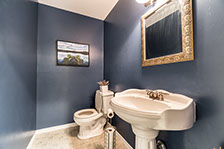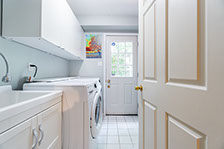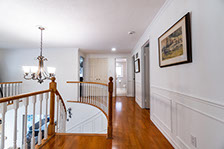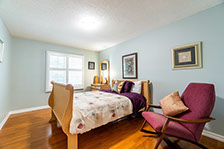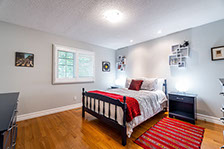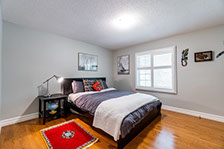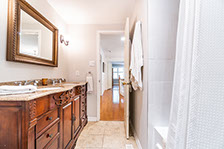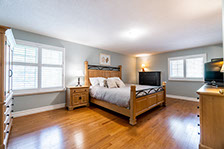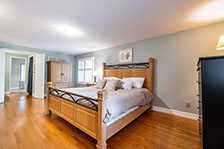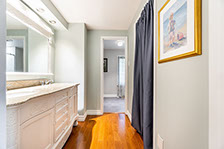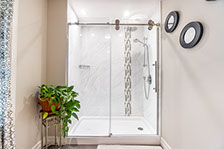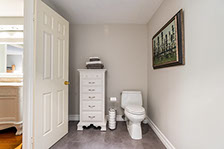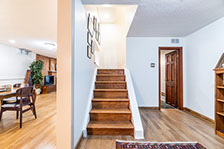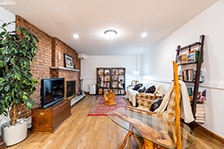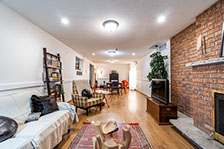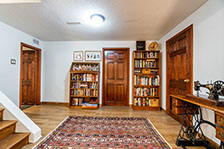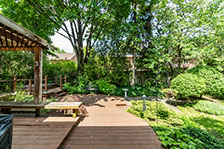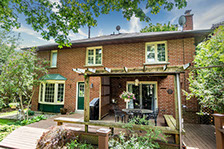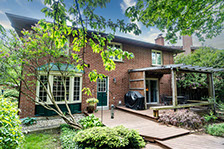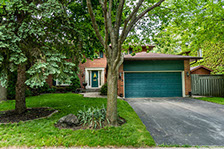$1,379,000
TOTAL LIVING SPACE
LOT SIZE
4,125 sqft
60.83' x 120.01'
4
BED
2 + 2
BATH
Bonny Meadow Rd, Oakville * SOLD *
Welcome to 431 Bonny Meadow Road! This family-centered neighbourhood is a prime location, with easy access to Clarkson Go station and the QEW for commuters. With families of all ages and highly-rated schools in the neighbourhood, this home is perfect for a growing family. With 4 full bedrooms and 4 bathrooms (2 full and 2 powder), and a total of 4,125 square feet of living space, this is a home to grow up in. To complete the package, the private and quiet backyard is the perfect oasis away from the business of day-to-day life.
This home is a classic centre hall plan. The former dining room is currently a main level office, to support a serious work-from-home setup. The updated eat-in kitchen overlooks the back garden through a pretty bay window, and offers stainless steel appliances (most new in 2015), a large peninsula and casual family dining. The family room and spacious dining room (formerly the formal living room) are open-concept and adjacent to the kitchen. The gas fireplace and the walk-out to the patio are key features in the family room. Main floor laundry and a guest powder room are also assets on the main floor. Hardwood floors continue throughout the main floor and upstairs on the second level (added in 2015).
The master bedroom is spacious, and offers a fully renovated ensuite (2015) and walk-in closet. The 5-piece family bathroom provides easily for the children in the 3 additional bedrooms. Bedrooms are spacious here as well, so hopefully children won’t argue about who gets which room.
In the partially finished basement is a large recreation room, with a wood-burning fireplace, built for fun and games with the family. The unfinished areas are a great opportunity for storage or the possibility of a new functional space. The powder room on this level does have a rough-in for a shower that could be easily finished.
A double car garage and a garden shed are also helpful features to this home.
From top to bottom this home has all the must-haves for a new, growing or established family who is looking to be in this coveted area of the GTA.
Please be sure to see the floor plans, the list of the home’s details, and the video.
QUICK LINKS
PROPERTY DETAILS
MLS#: 30811998
Taxes: $7,645 (2019)
SQFT: 2,671 + 1,454
SHARE THIS PROPERTY
ROBERTSON KADWELL:
Sotheby’s International Realty Canada
125 Lakeshore Rd. East Suite 200, Oakville, L6J 1H3
t 905.334.9422
f 905.844.1747
Sotheby’s International Realty Canada
Sotheby’s International Realty
FIND US:


