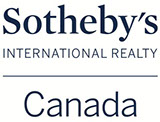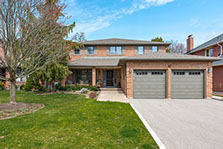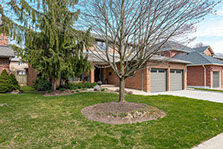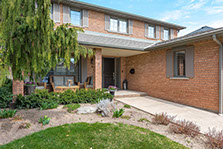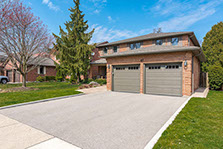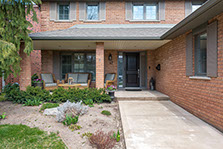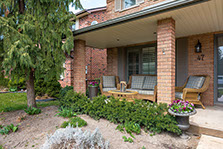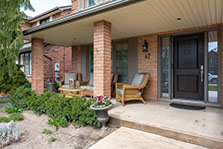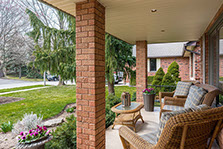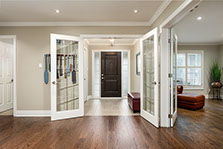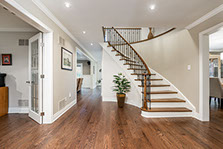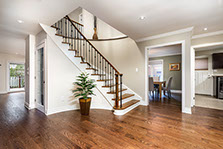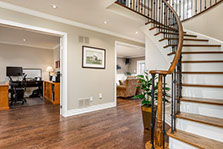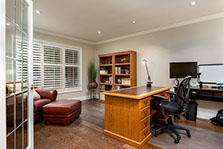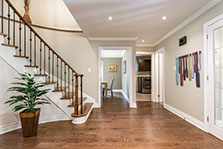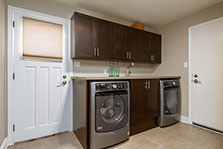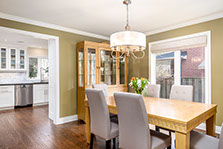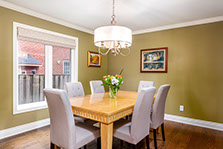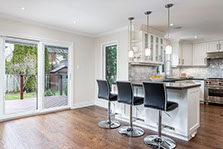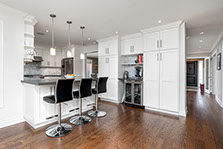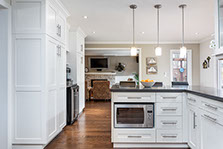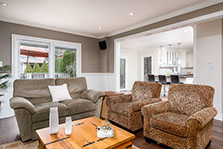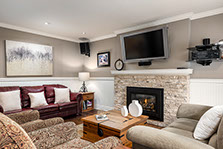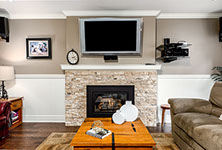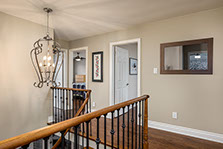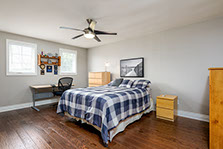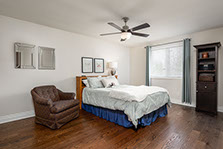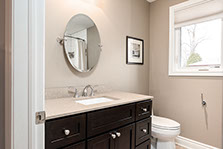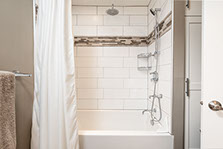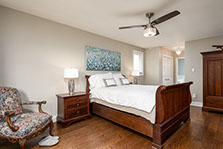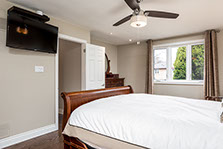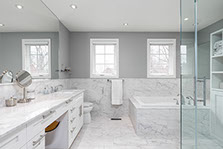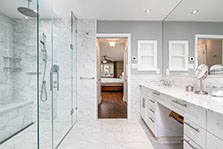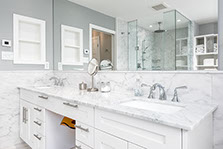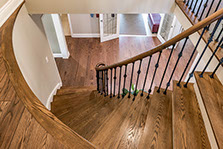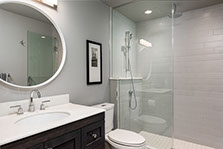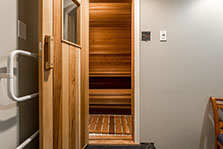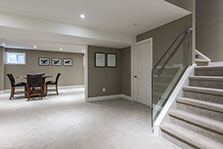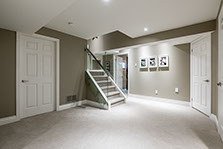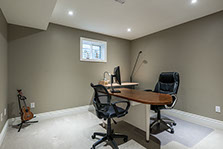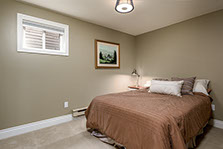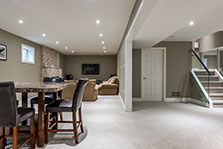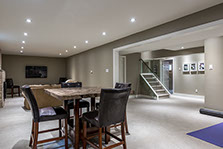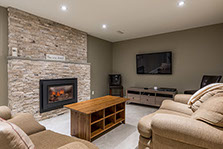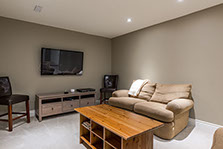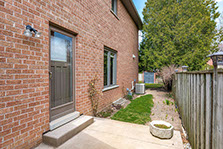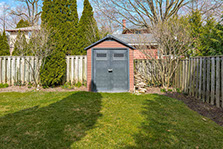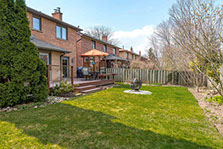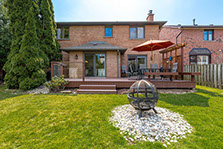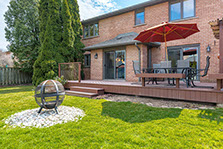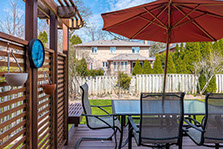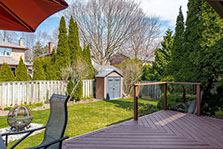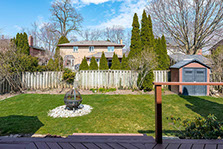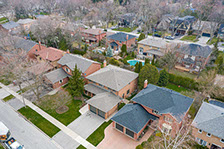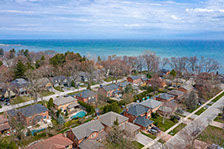$1,868,000
OFFERED AT
TOTAL LIVING SPACE
LOT SIZE
4,534 sqft
52.99' x 121'
4 + 2
BED
3 + 1
BATH
Skipper Lane, Oakville * SOLD *
This is your opportunity to live in a unique Bronte location. Quiet, peaceful, and close enough to the lake that you can sometimes hear the waves. Welcome to 47 Skipper Lane. With many updates, this home has been lovingly renovated and maintained. 4,552 square feet of living space and a centre hall plan - perfect for family living.
The main floor offers both formal living spaces (a spacious dining room, a living room that is currently used as a home office) as well as that all-important open-concept family living area. The kitchen was carefully and beautifully renovated to provide for the chef in the family. Designed with the perfect kitchen triangle in mind (stove, fridge, sink) you will love the breakfast bar, the sunshine, the high-end appliances (Wolf gas range, Electrolux French door counter-depth fridge, Bosch dishwasher) and the walk-out to the deck and the back garden. Quartz counters, subway tile backsplash in marble, a wall of pantry cupboards with coffee bar and wine fridge, lots of cabinets and counter space – you really cannot ask for more in a kitchen. The gas fireplace in the adjacent family room is the focal point for cozy gatherings. Hardwood flooring throughout, a guest powder room, the laundry room / mudroom combination, access to the double car garage, and a family side entry are also found on the main floor.
On the upper level, the 4 bedrooms are spacious. The principal bedroom is a true retreat with both a walk-in closet and a double closet, and a luxurious 5 piece ensuite (with heated floors!) that was renovated in 2014. The second family bathroom on this level is a 4 piece. There is hardwood flooring throughout.
The 1,600 sf lower level provides recreation space galore with a gas fireplace, a sauna, full 3 piece bathroom (renovated in 2017) and the potential for a 5th bedroom and an office. There is even lots of storage space, including a workbench and storage shelving. Enjoy the pretty garden (fully fenced) when you barbecue (gas hookup) on the expansive back deck. This is a very friendly neighbourhood, with the lake just steps away. Bronte Village with its cafés and restaurants is just a five minute drive away. Shell Park, for soccer, skateboard, park, and dog park is an easy walk. Great location south of Lakeshore Road.
Please be sure to see the Floor Plans and the list of the home’s details. There is an extensive list of the renovations.
QUICK LINKS
Street View
Floor Plan
PROPERTY DETAILS
Sqft: 2,899 + 1,635
Taxes: $7,519 (2020)
SHARE THIS PROPERTY
ROBERTSON KADWELL:
Sotheby’s International Realty Canada
125 Lakeshore Rd. East Suite 200, Oakville, L6J 1H3
t 905.334.9422
f 905.844.1747
Sotheby’s International Realty Canada
Sotheby’s International Realty
FIND US:


